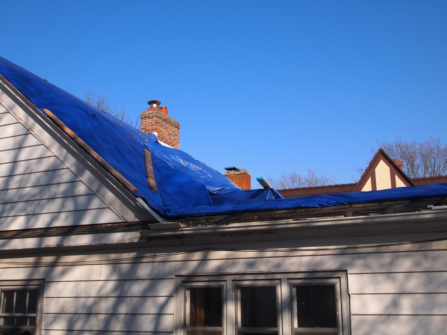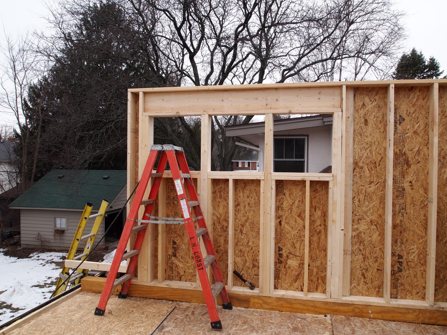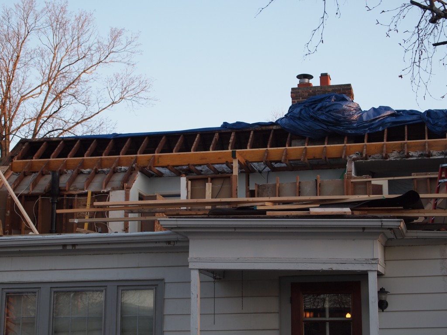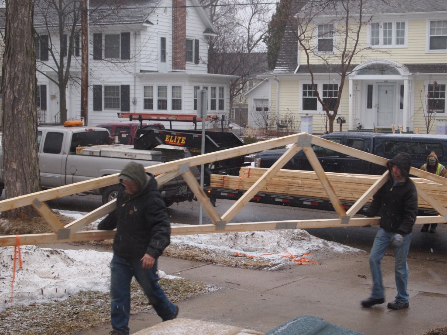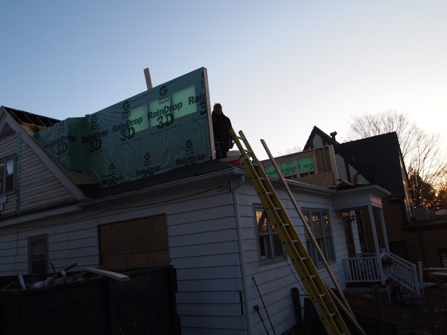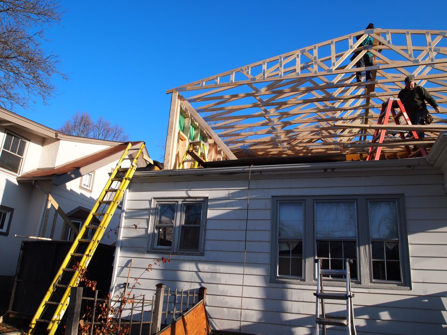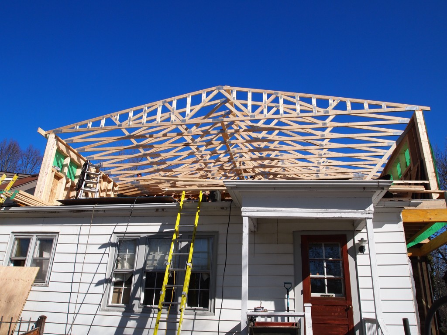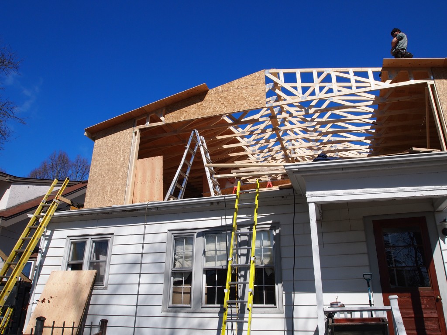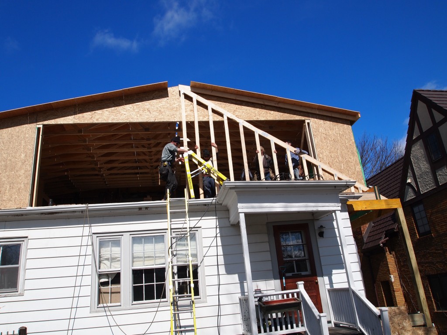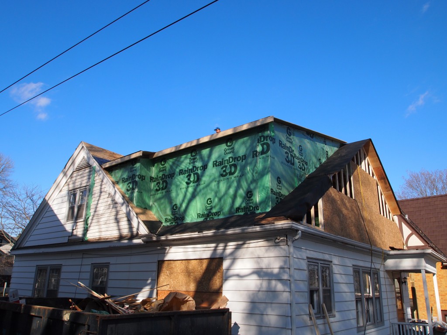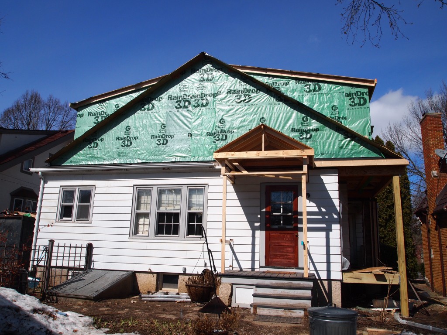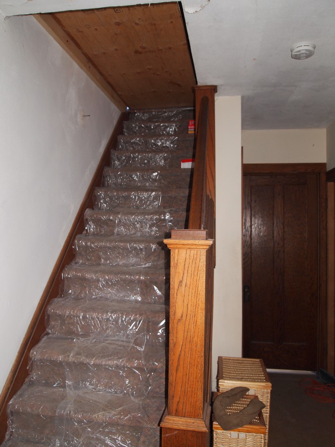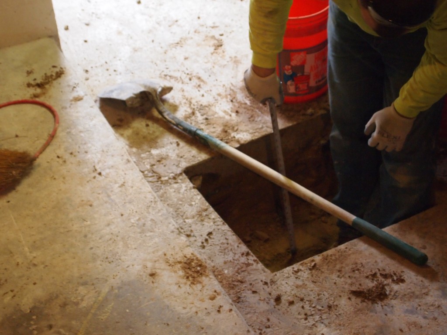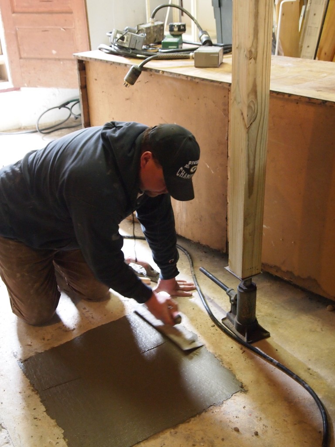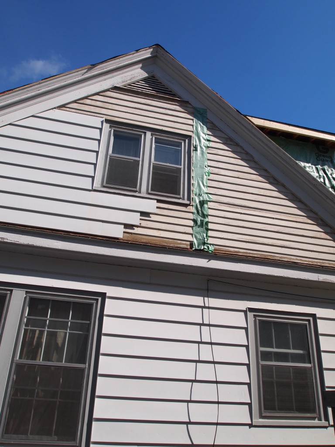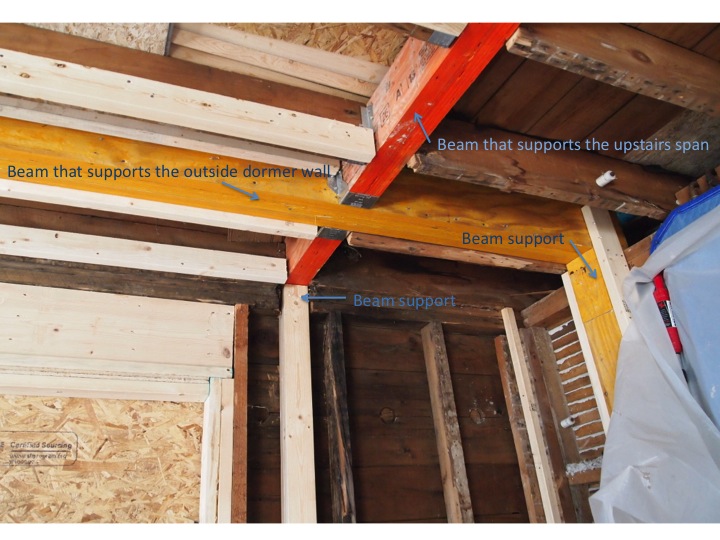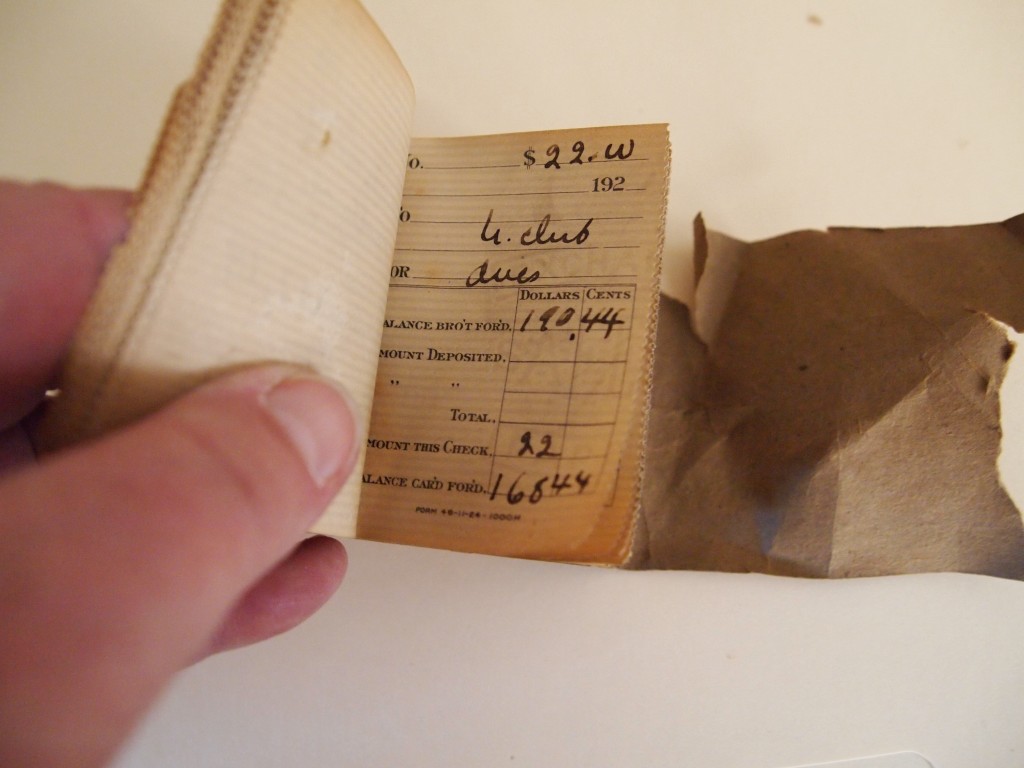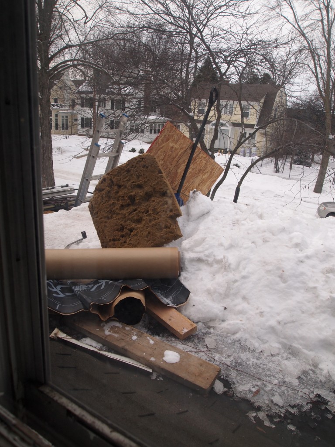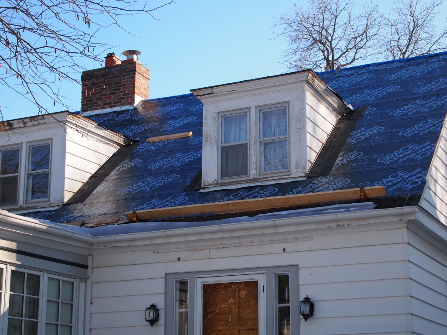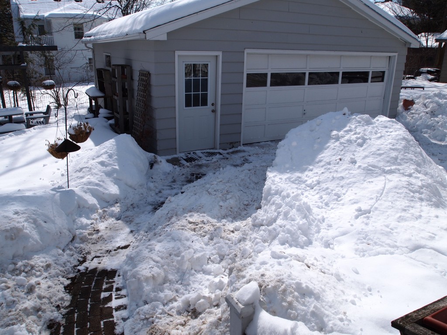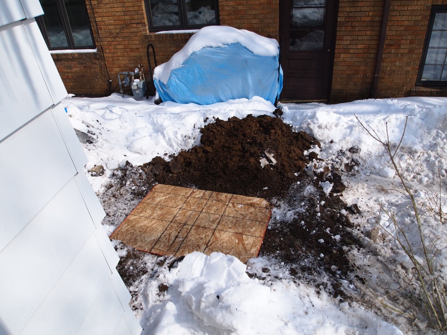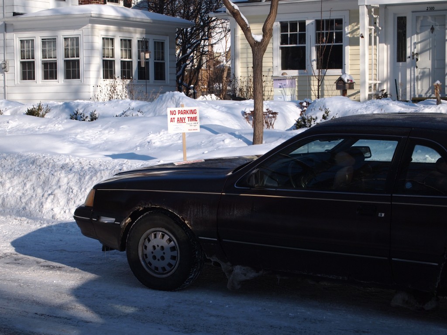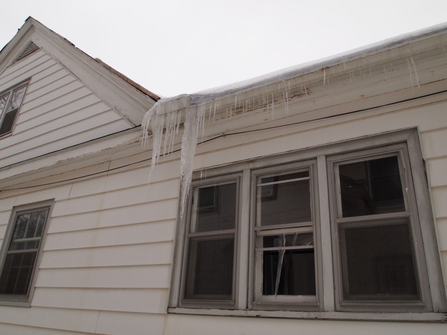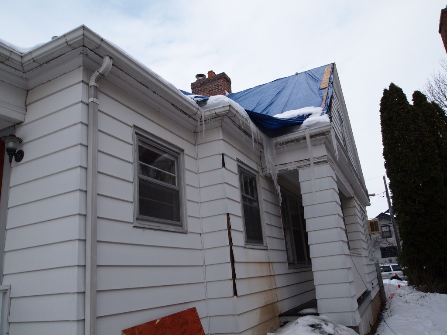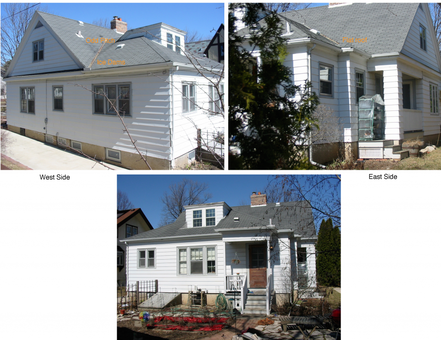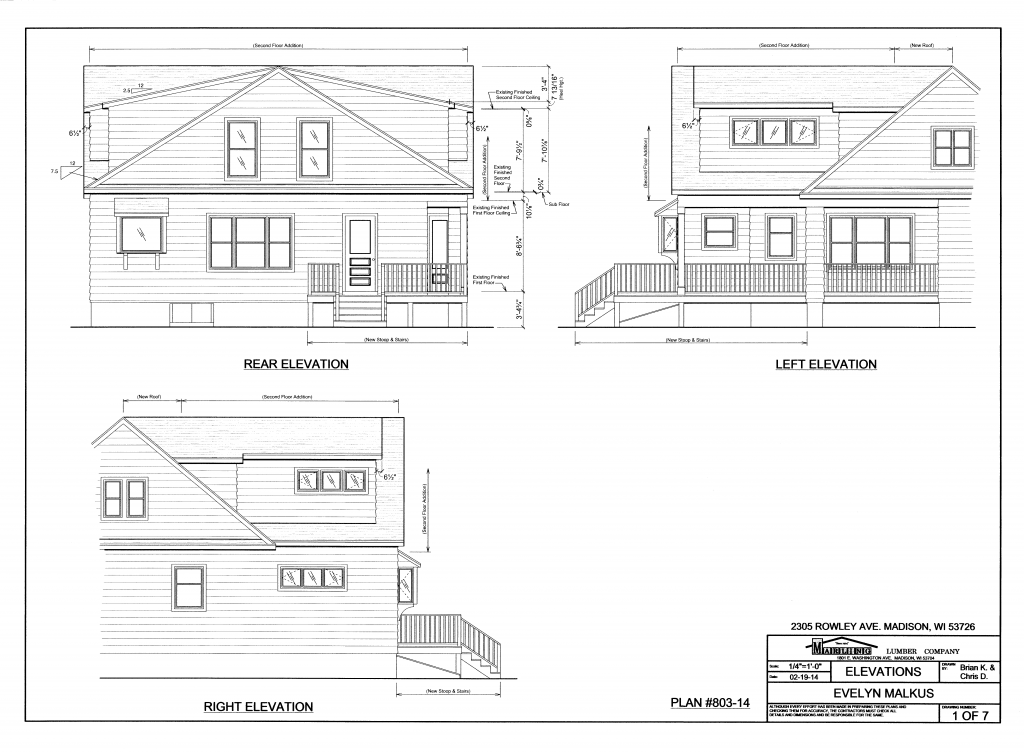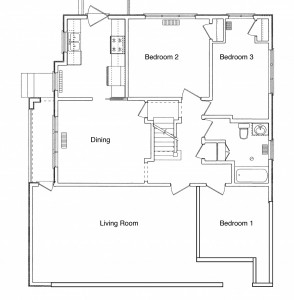The work this week was mostly prep for what is to come. We had a few surprises. First, let’s catch up with some preliminaries that took place last fall. The asbestos was removed from the heating pipes in October. Then, any surfaces that were to be removed or broken into had to be tested for lead paint. Only one wall, in Bedroom 2, showed positive for lead. I was surprised since the house was built in 1925. The fellow who did the testing said that it wasn’t unusual because in the ‘20s and ‘30s the rooms were often papered not painted. The wood trim pieces and doors did have lead paint. Now on to last week’s activities.
Monday the heating team removed the radiators from Bedrooms 2 and 3 and from the plastered ceiling in the basement. Then Mike the carpenter removed the wood trim from bedrooms 2 and 3 as you can see in the photo below. After he removed the trim, Mike laid down rosin paper which he then covered with masonite. The floor protection continued from the bedrooms all the way to the front door. We will reuse some of the baseboard trim because it has an unusual profile. It’s in the garage for now.
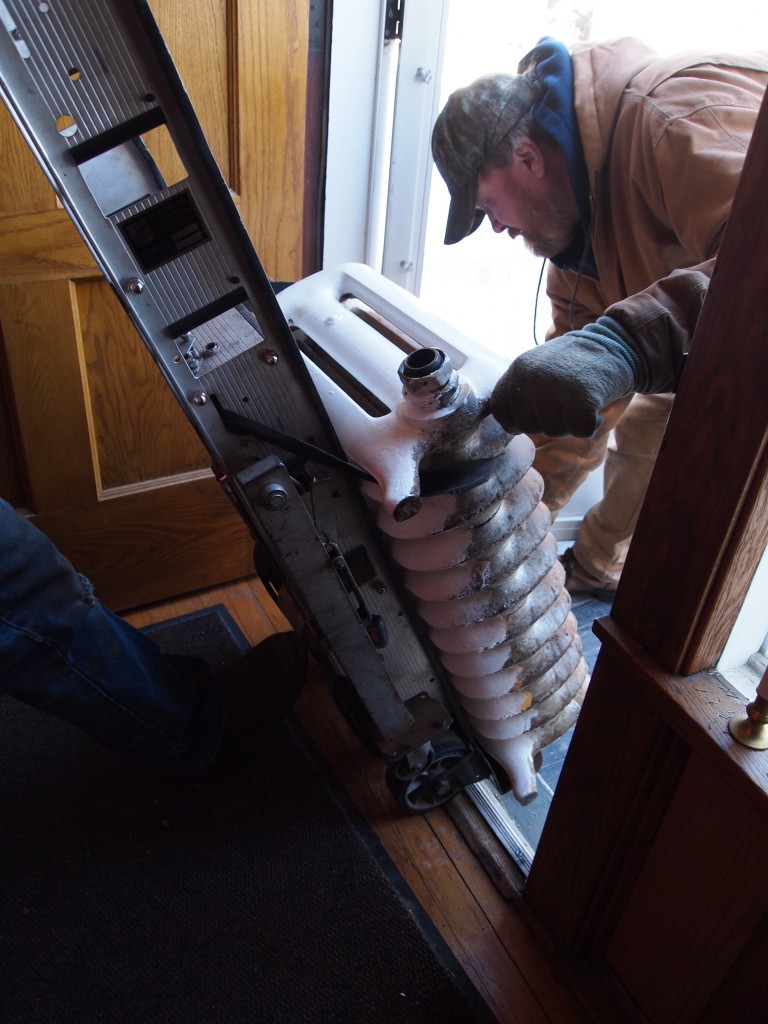
Radiator on a dolly with an extra set of wheels so it can go up and down stairs!
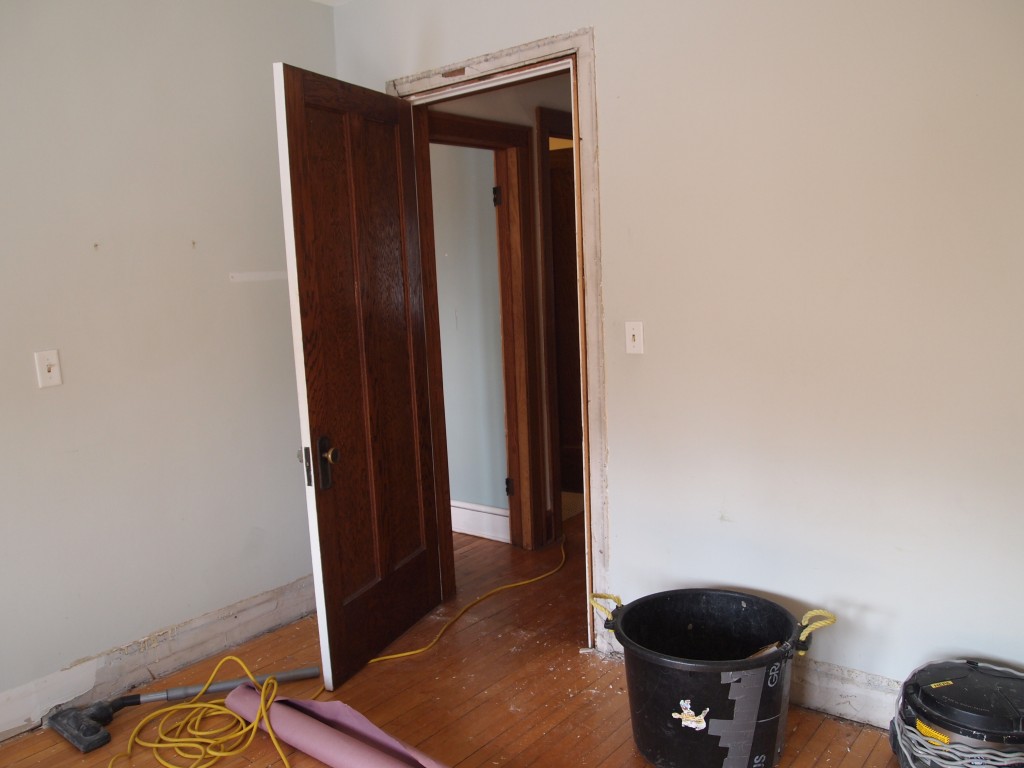
Baseboards and trim from door and windows removed.
Tuesday the electrician disabled outlets in the rooms and replaced the light fixtures with safety lights. Mike finished removing the trim.
I went to the City Building Department and picked up the permit. Our plans were approved in less that a week, primarily due to the very thorough work of Chris and Brian at Marling Lumber. Rick, Chris, and I had been working on these plans since October.
Wednesday the plaster removal crew came in and covered the bedroom doorways with plastic sheeting. They made a plastic tunnel from the bedrooms to the front door to keep the plaster dust from getting in the rest of the house. Plaster removal gives access to electrical and plumbing lines from the basement and makes it easier for everyone to work.
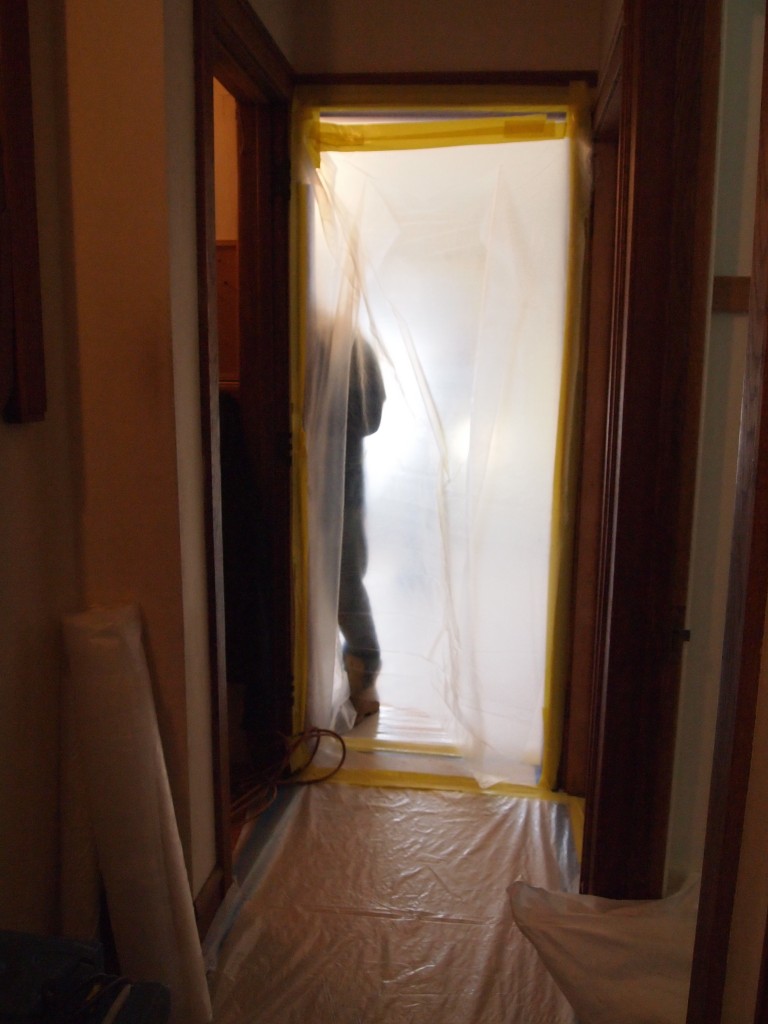
Plastic covers the doors keep the plaster confined. Plastic even covers the masonite on the floor.
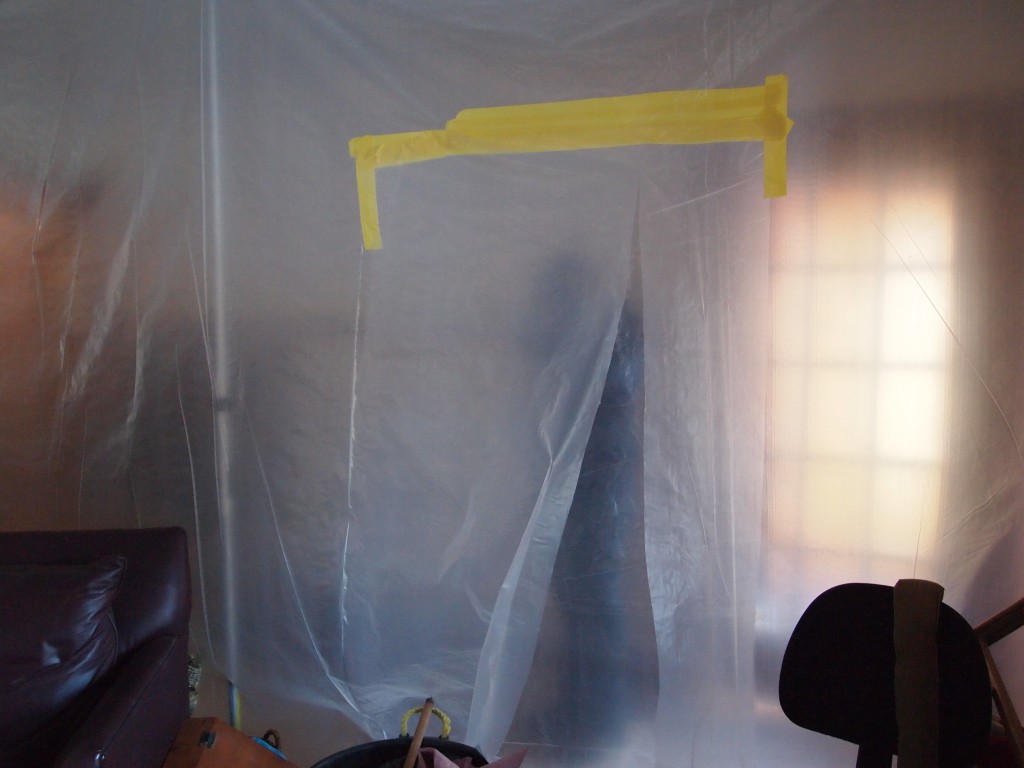
The plastic tunnel.
The plaster removal crew thought they could finish the bedrooms and the basement ceiling in one day. However, they got a big surprise. They found two types of insulation in the bedroom walls. One was a tight thick batting that appeared to contain straw. The other was the fluffy cotton-like stuff that is blown in through holes in the siding. We think it was done when the aluminum siding was installed in the ‘50s or ‘60s. We could see the holes in the sheathing. The straw-like stuffing was nailed into place on the inside of the studs and the cotton-like stuffing had settled and compacted to the bottom of the studs. The crew of four worked nearly 12 hours that day on the bedrooms alone. No one thought the walls had insulation. Surprise!
While they were packing up their gear Wednesday evening, I stepped into the room and turned on the lights to better see the result. But the lights didn’t come on. I checked the bathroom light which is on the same circuit and it didn’t come on either. The breaker had tripped and when I flipped it on, it tripped again. There was a short somewhere.
Thursday morning Rick called the electricians who came right away and found the short. It was in an electrical box that had been under the plaster! It had obviously been ok until the removal crew jostled it enough to make the unprotected leads touch each other or the box and cause a short. A surprise that could have been serious. It’s not clear when that outlet had been plastered over. Not a surprise is the knob and tube wiring. That will be removed next week.
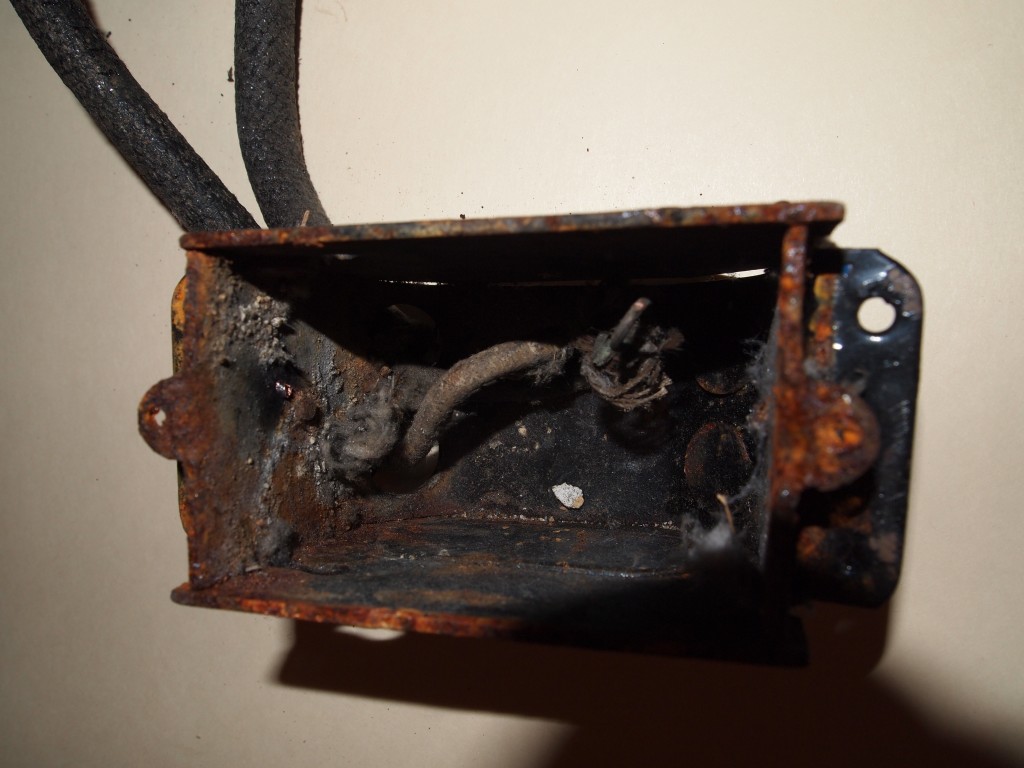
Old electrical box buried beneath the plaster in Bedroom 3
By noon the crew removed the ceiling in the basement. And then I spent two and a half hours on the phone trying to find out why AT&T didn’t show up as scheduled to move the phone/internet line.
Friday, Rick and I reviewed the window order.
Next week will be very busy too. Let’s hope there are no surprises.
Here are a couple of “before and after” shots from approximately the same places.
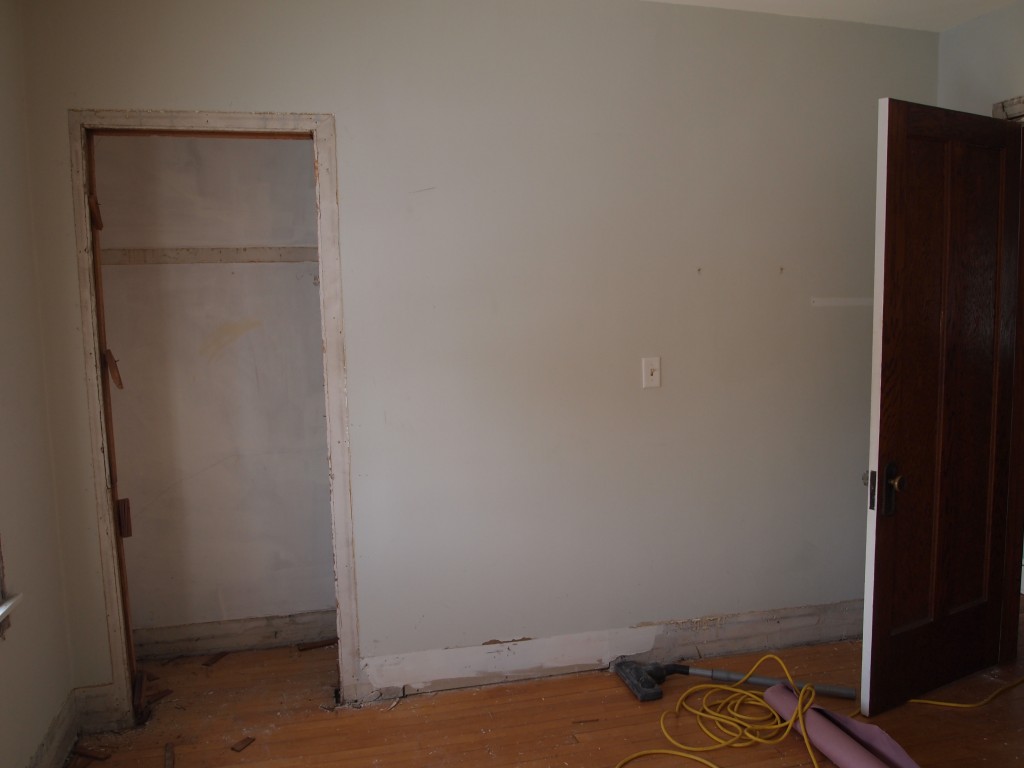
Before plaster is removed
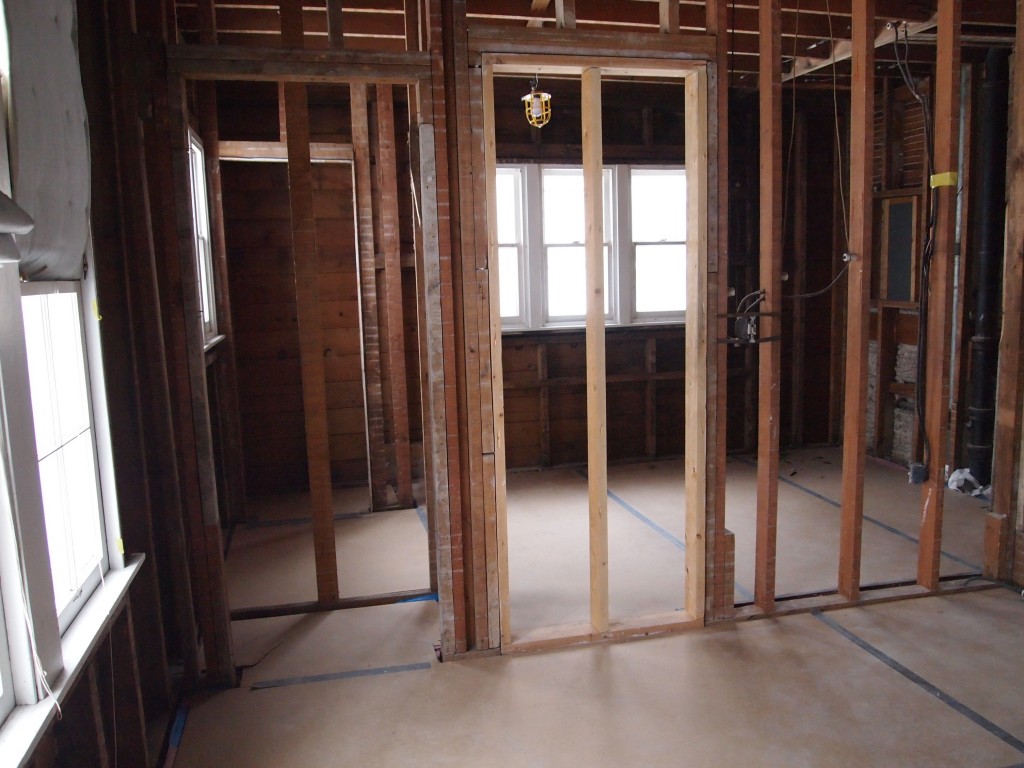
After plaster is removed. Looking toward the new kitchen space. That wall is coming down.
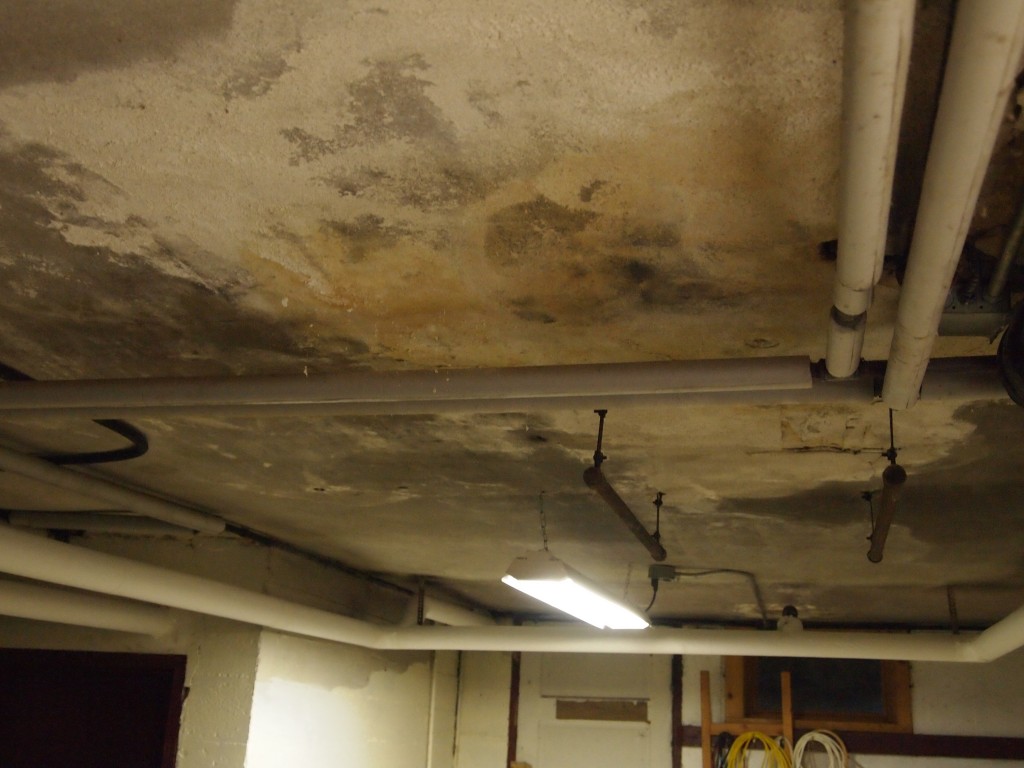
Plastered basement ceiling before. This space used to be a garage.
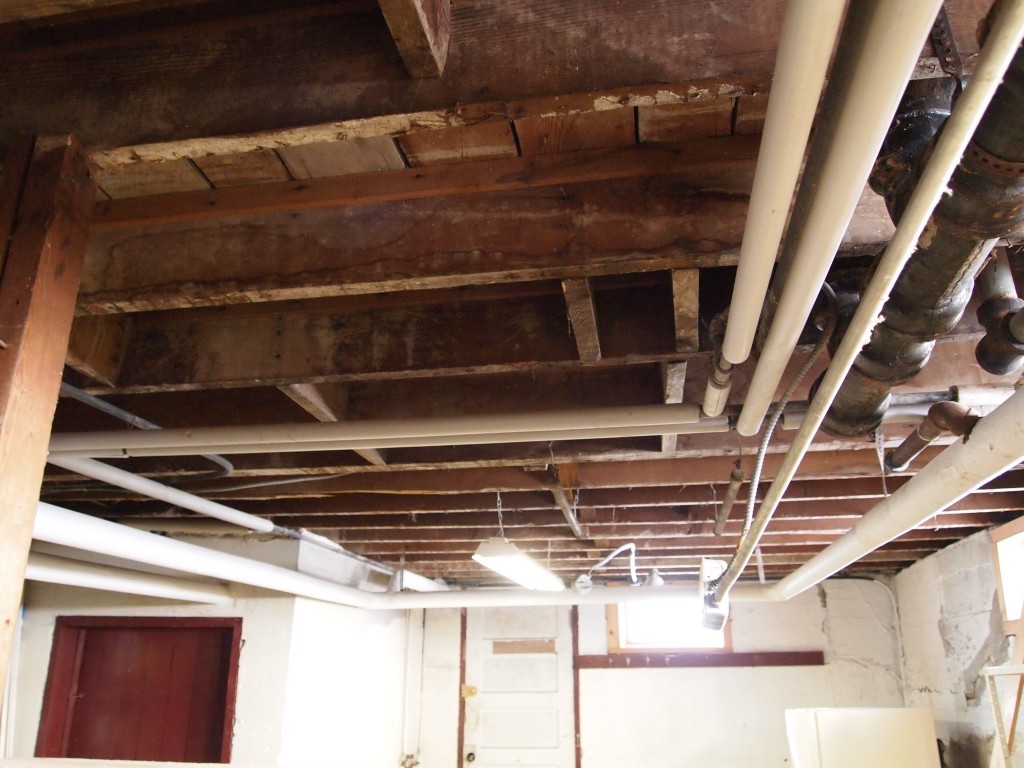
Basement ceiling after.
