We took a break before July 4 so Rick could visit his daughter in Oregon. We have been actively involved with construction since early March. It was time for a break. Here are a few images of non-kitchen activities.
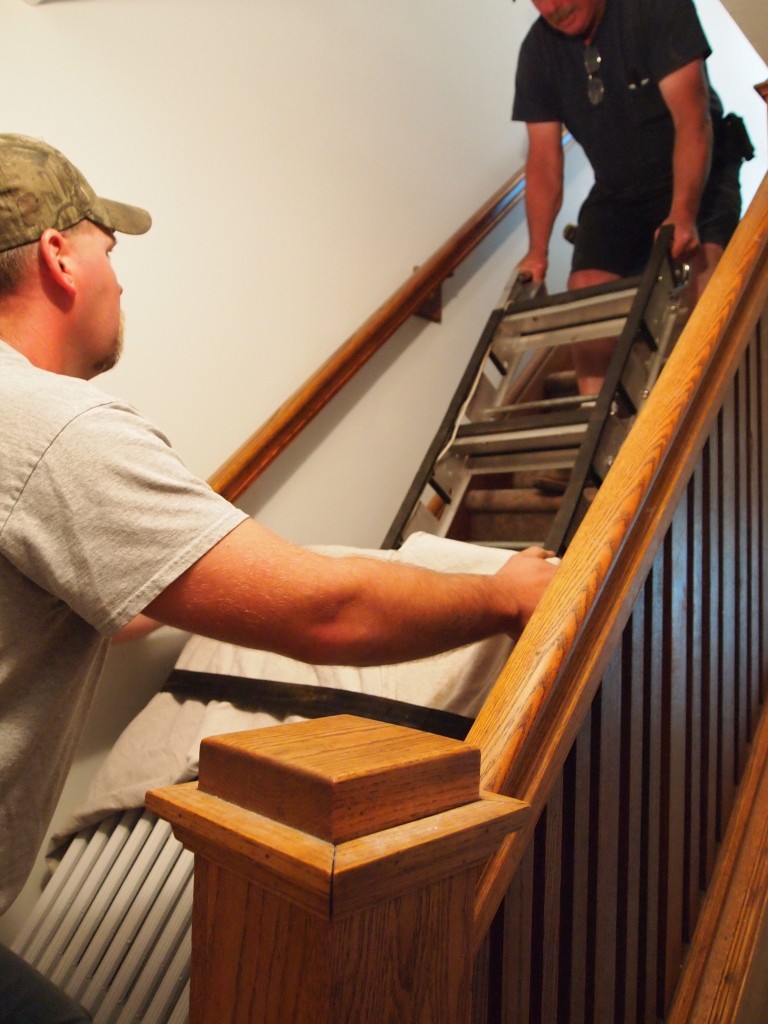
Bringing one of two radiators upstairs.
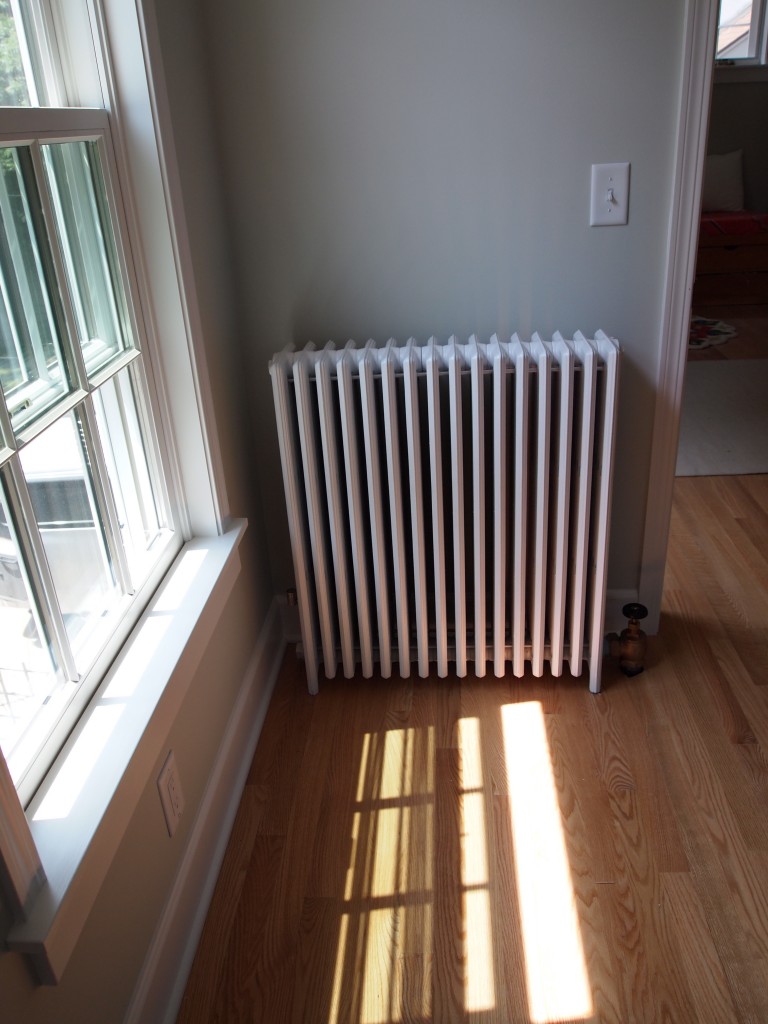
Radiator place in new bedroom.
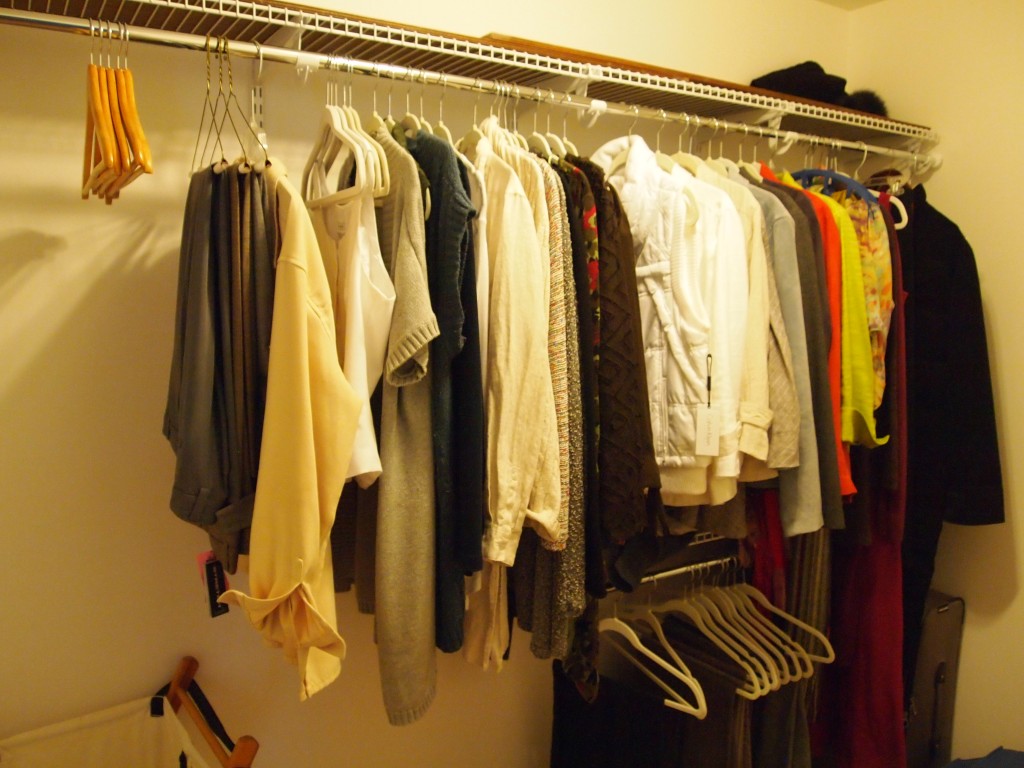
Closet system installed in enlarged closet of old bedroom.
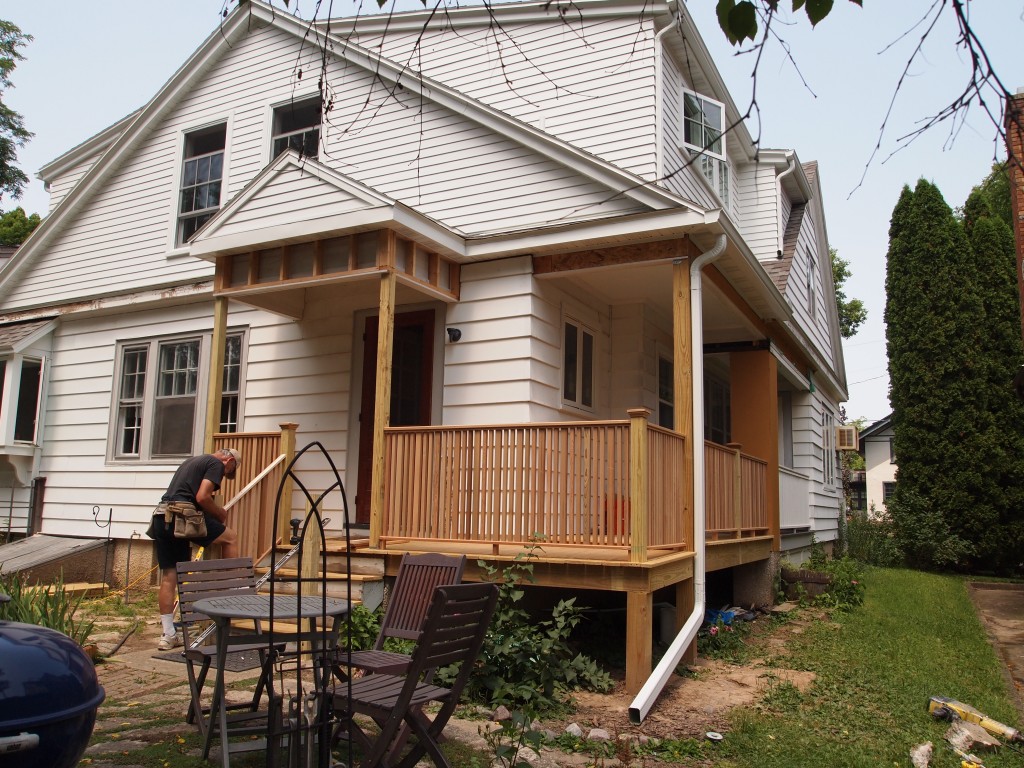
Deck and railing installed outside. Notice the new gutters and downspout.
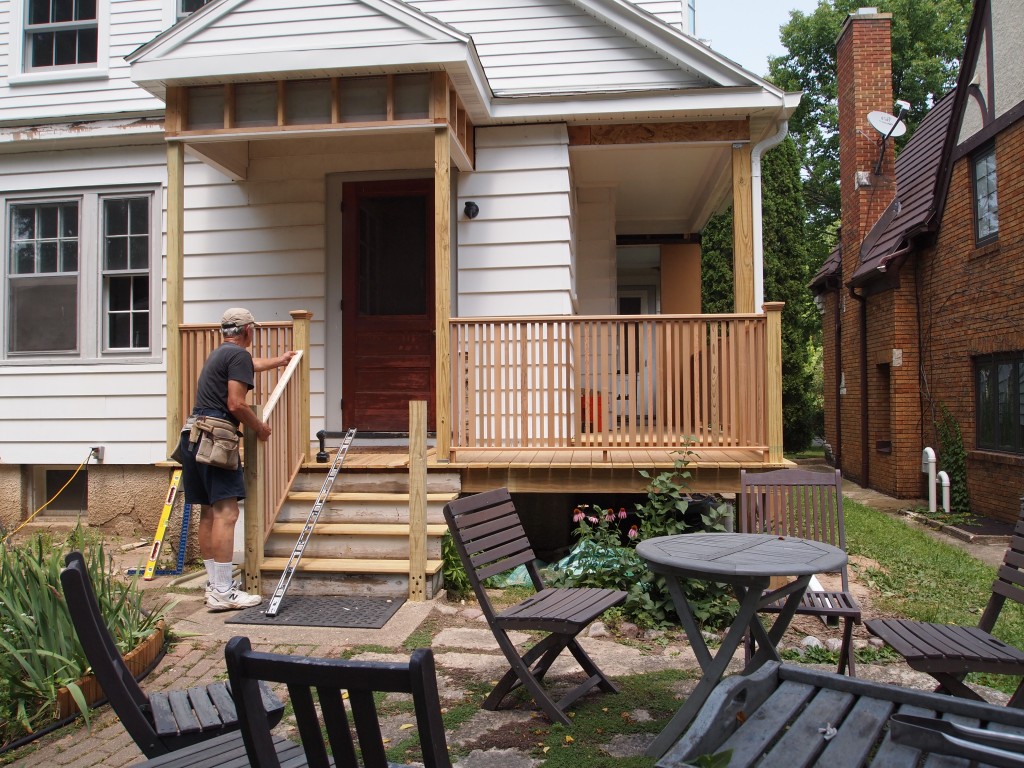
Don is working on the handrail.
While the kitchen is almost finished, the next job is to repair the new and old damage in the mud room. This will start in about two weeks. Now an image of the light coming in the upstairs bedroom striking electrical insulators that sit on the windowsill.
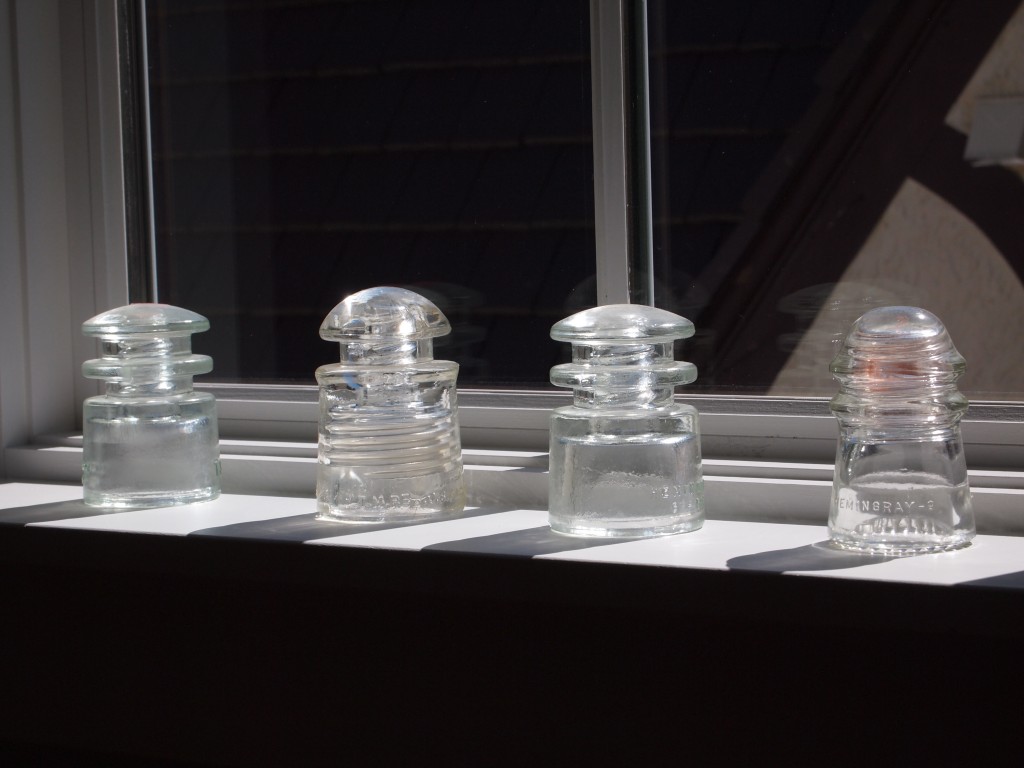
Electrical insulators on the bedroom windowsill.
Once the counter tops, plumbing, and appliances were in place it was time for me to fill the cabinets and set other things in place. I had given a lot of thought throughout the process of what would go where.

Pantry with interior shelf and vinyl flooring for liner. I trimmed the area around the magnetic latches so the liner lays flat.
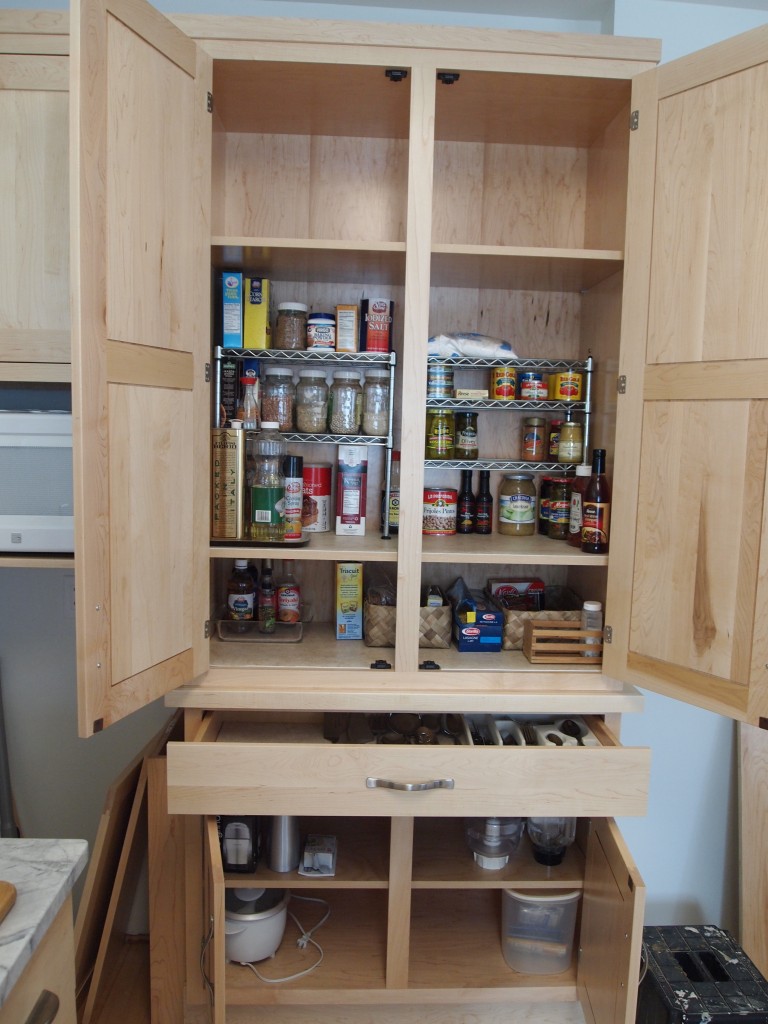
Pantry with stuff.
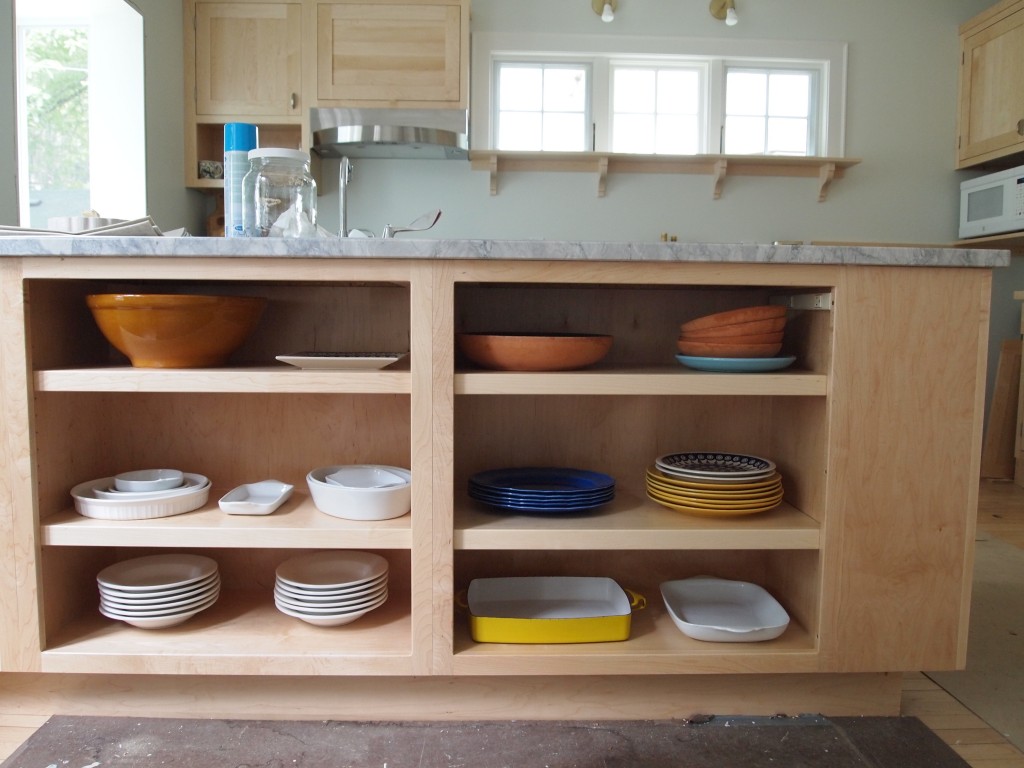
Dishes I use most are on these shelves.
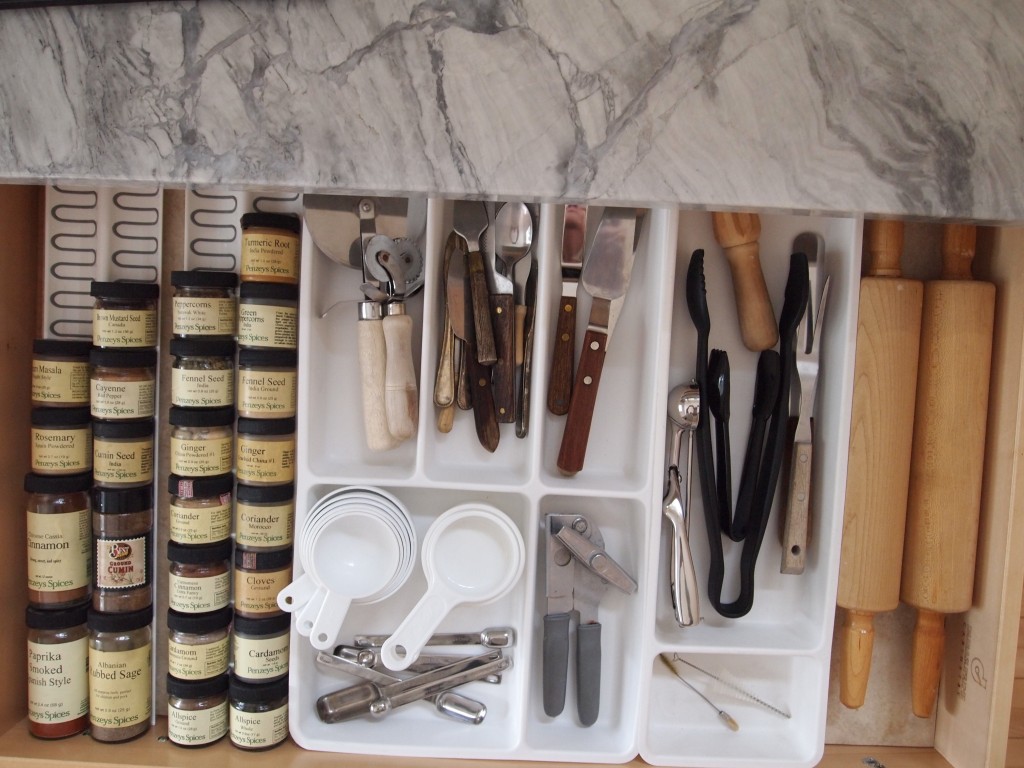
Top drawer on the left has spices and other small items.
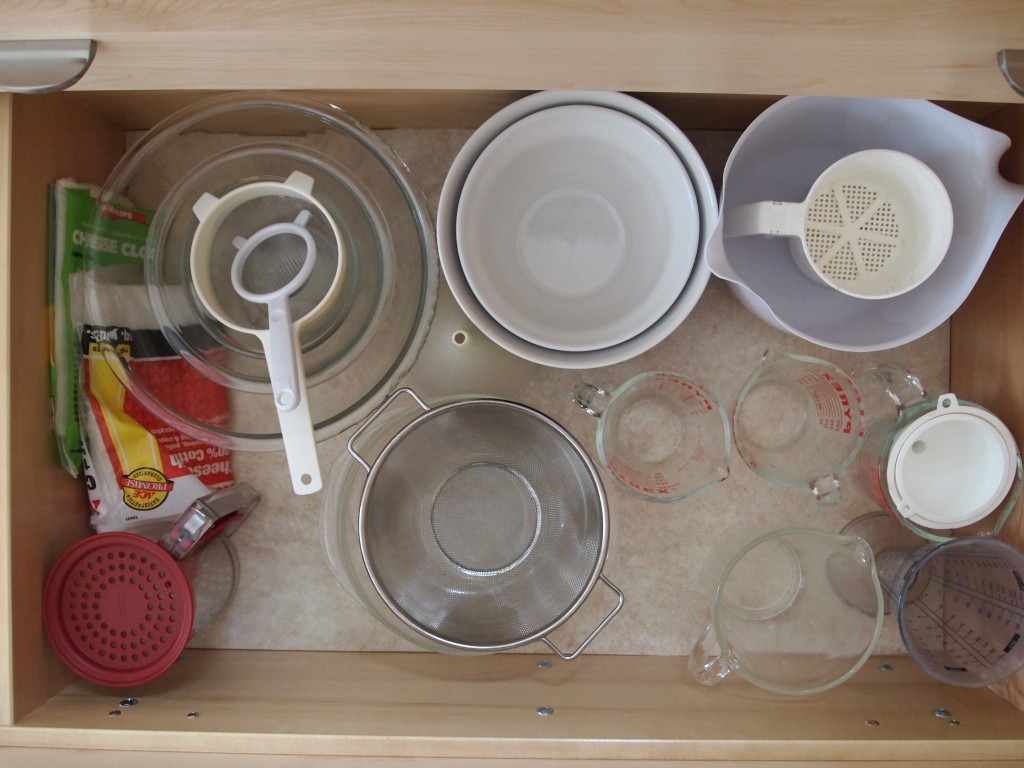
Mixing bowls and measuring cups get their own drawer.
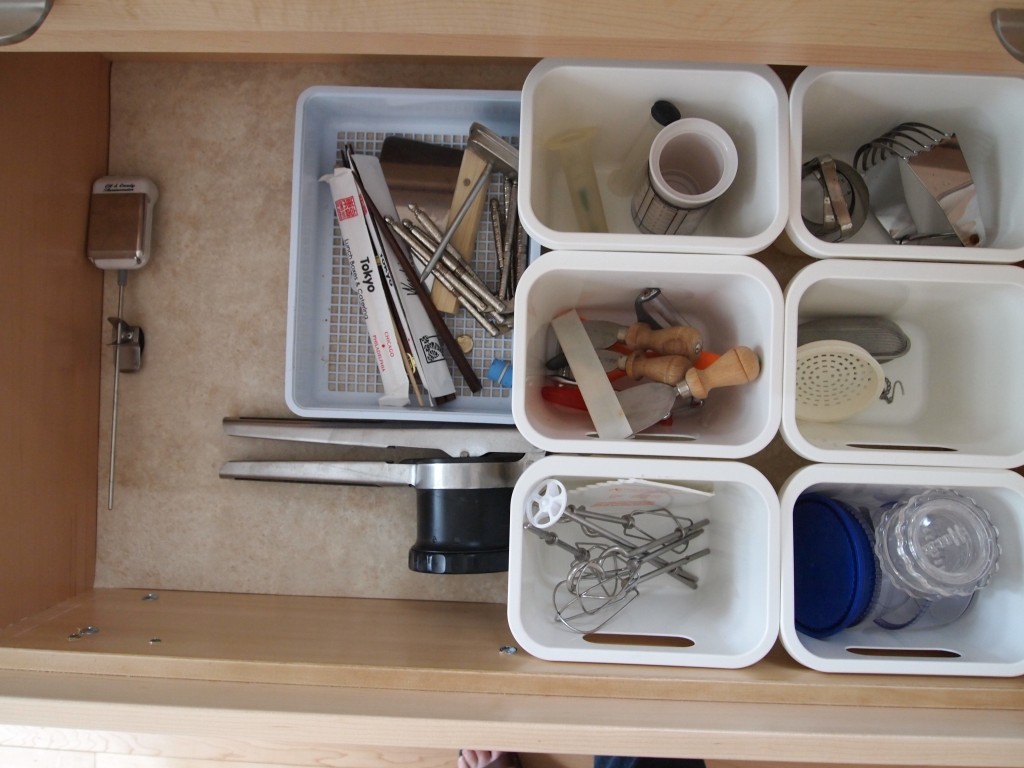
Ikea bins hold miscellaneous items. I got this idea from Chez Larsson’s blog. I’m very disappointed that she stopped blogging. She had such great ideas.
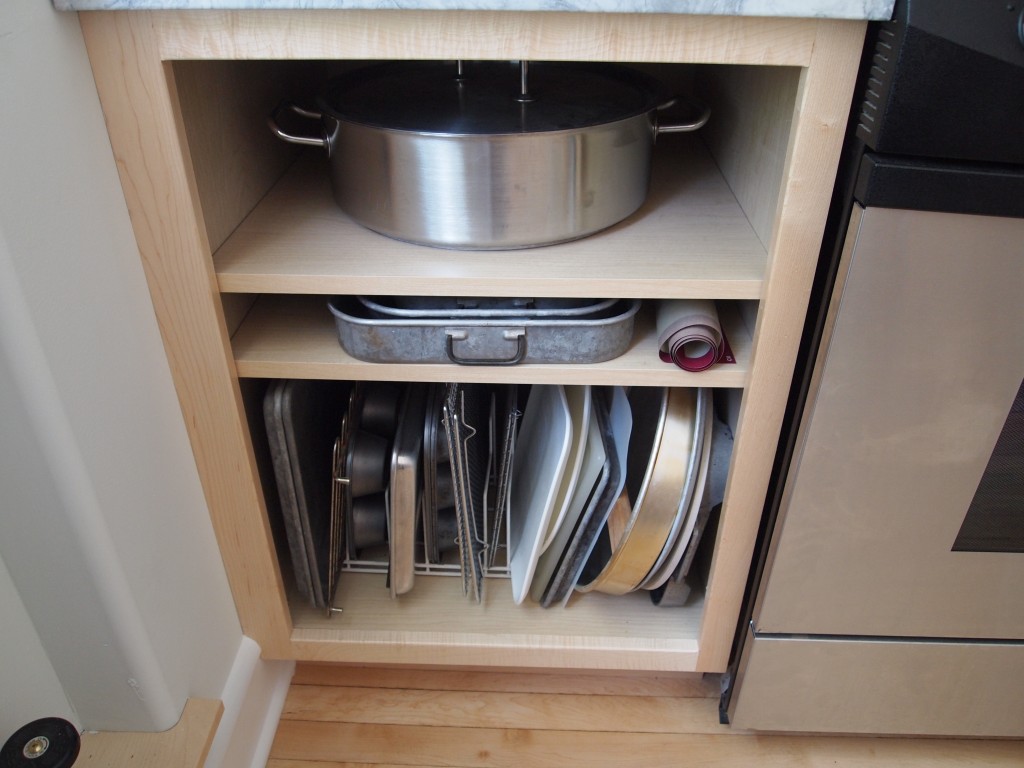
Open access for trays, racks and pans.
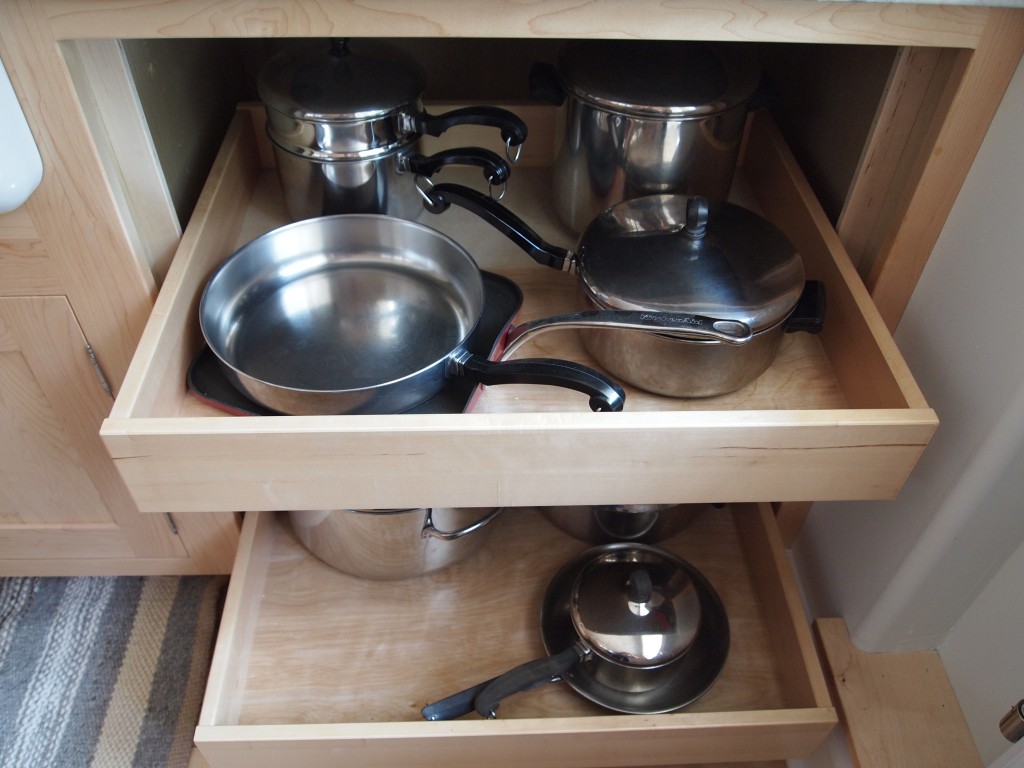
Pots and pans are easy to get when there are no doors.
While I was organizing the cabinets the carpenters and painter were taking care of other finishing. We had to wait for the butcher block to arrive before they could finish the baseboards and other details.
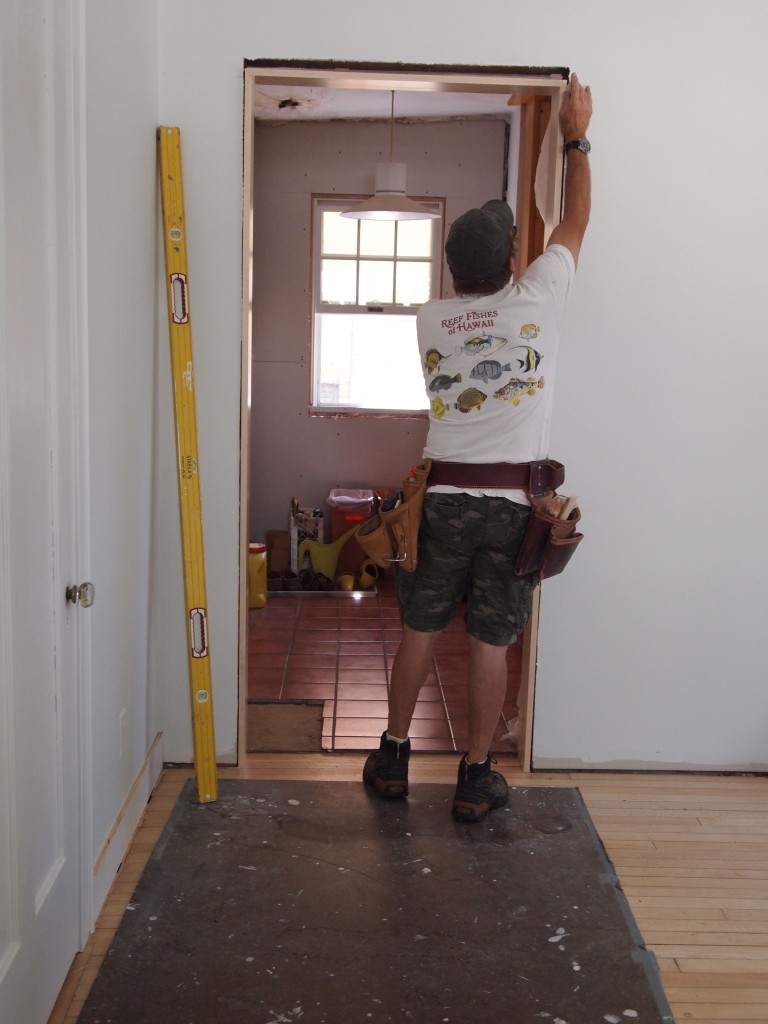
Door jamb and casing being installed. Note that the baseboard, cap, and shoe need to be finished.
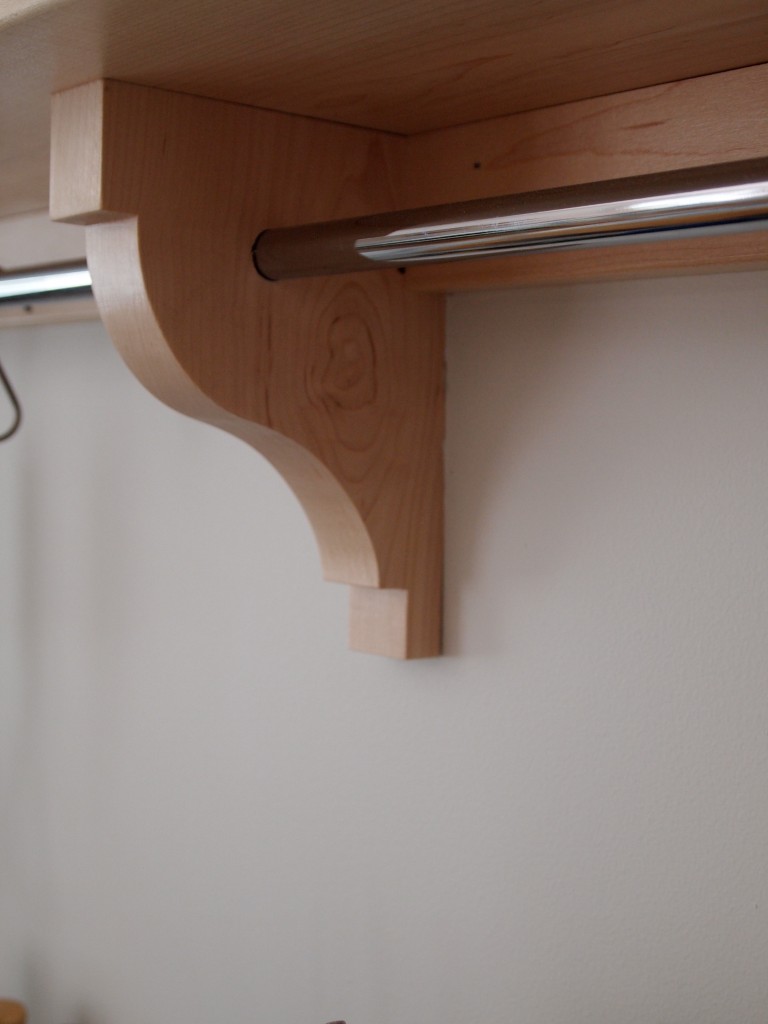
The rail fitted through one of the maple brackets.
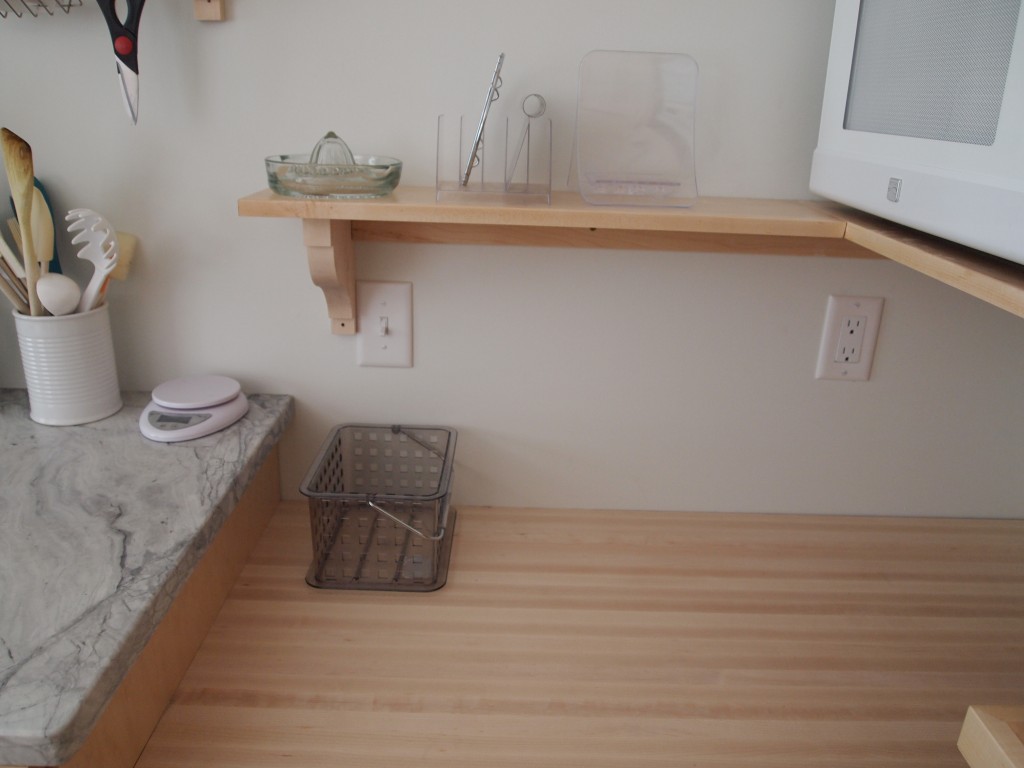
Butcher block and small shelf.
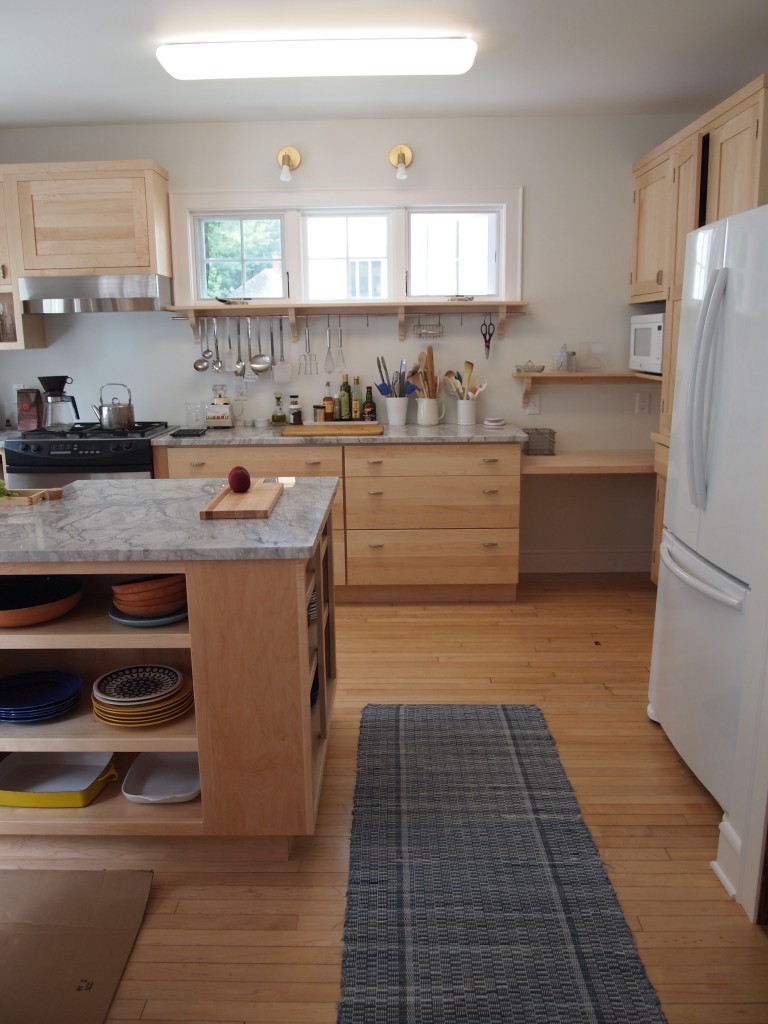
Butcher block is in, baseboards are painted and the floor sports a denim rag rug.
We still have more to do in the kitchen, primarily in the garden window. We still have not decided how to fit in a soapstone counter in the space. Maybe I will devote a post to that topic.
A couple other items are outstanding from the cabinet maker. And I have to apply finish to the windowsill under the triple windows and fill all the nail holes in the maple brackets and door jamb.
Oh, and the radiator under the big window needs to be installed. We are waiting until the mudroom is ready for its radiator.
Countertops
The installers came to install the counter tops once the cabinets were secured in place. As I mentioned in an earlier post the counter top material is quartzite. Quartzite looks like marble, but doesn’t have the problems people often associate with marble. Following are photos of bringing them into the house and laying them in place.
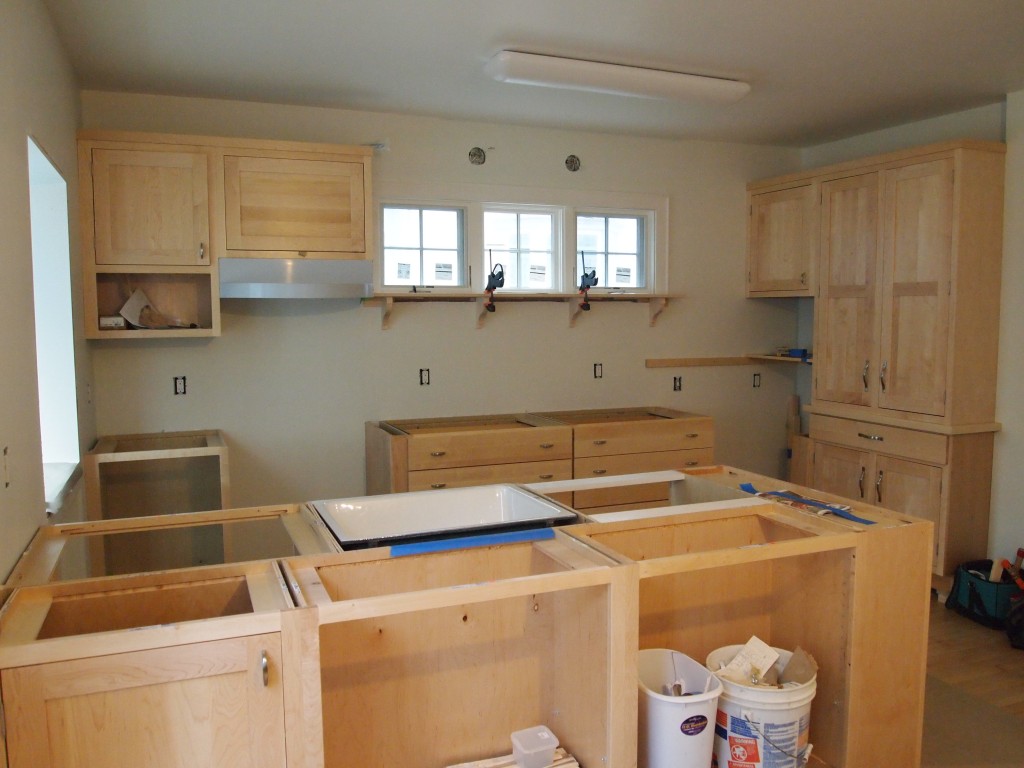
Sink in place. Ready for the countertops.
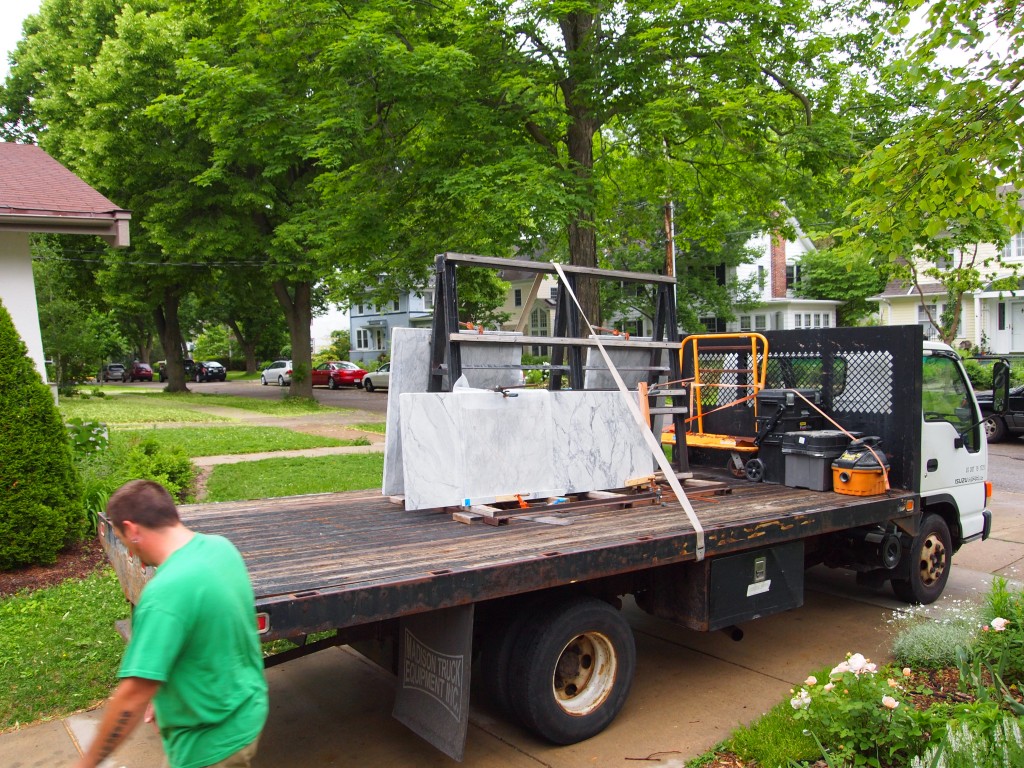
The counter tops arrive.
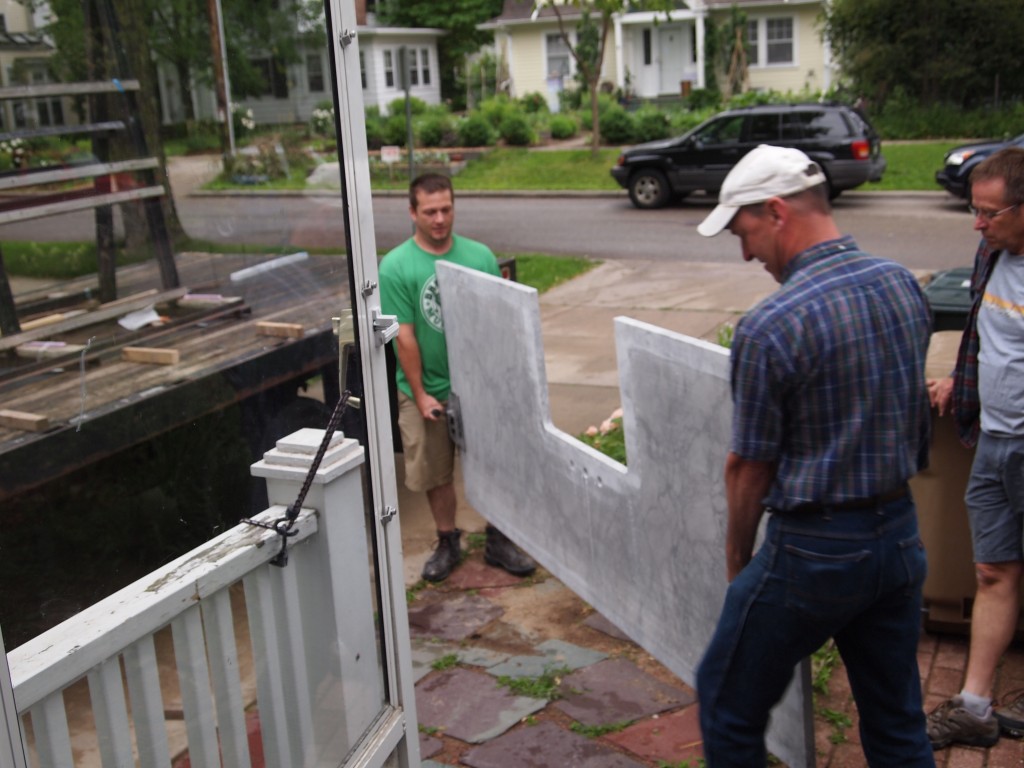
Almost 600 lbs.
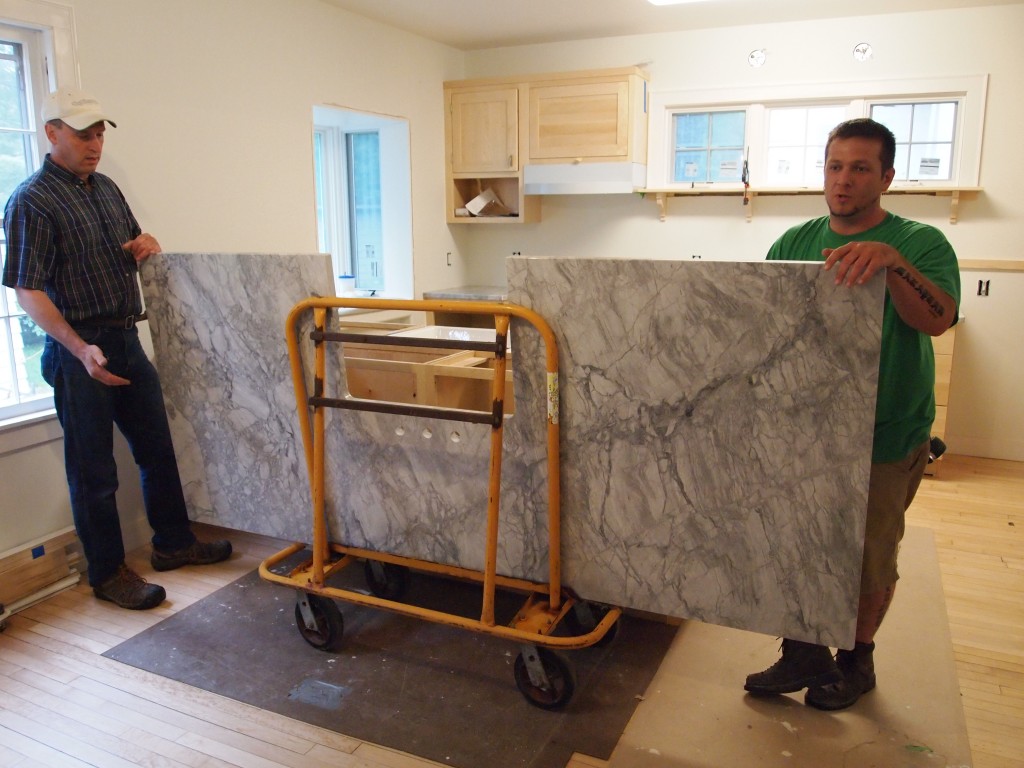
Just lift and place.
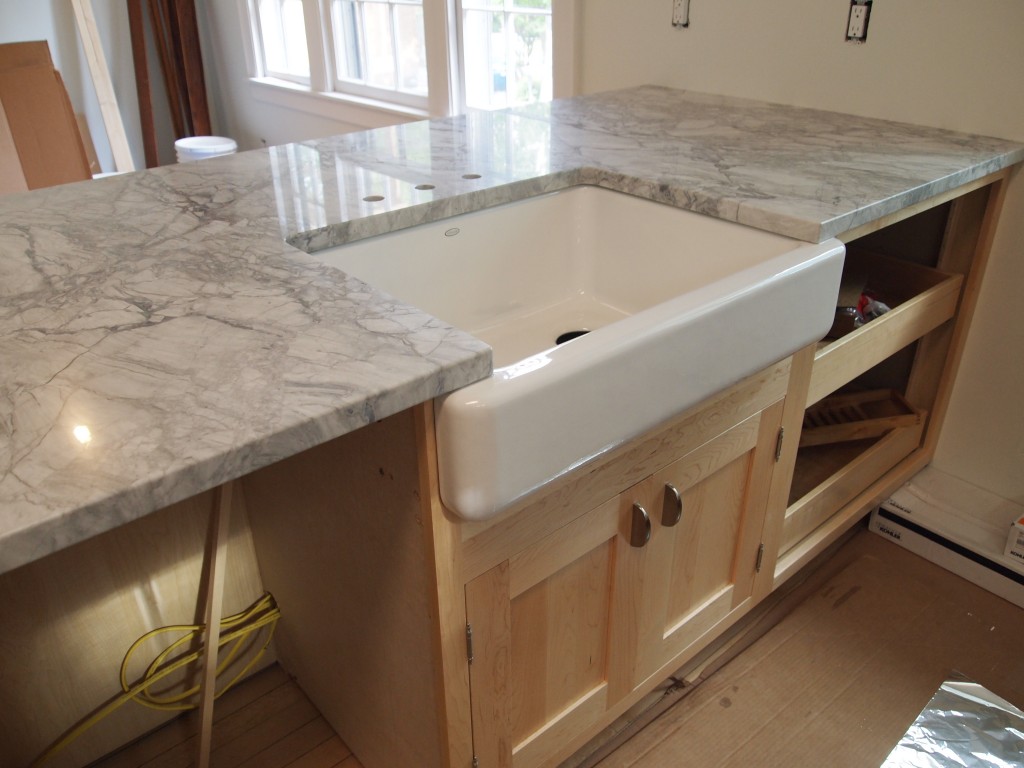
Peninsula counter
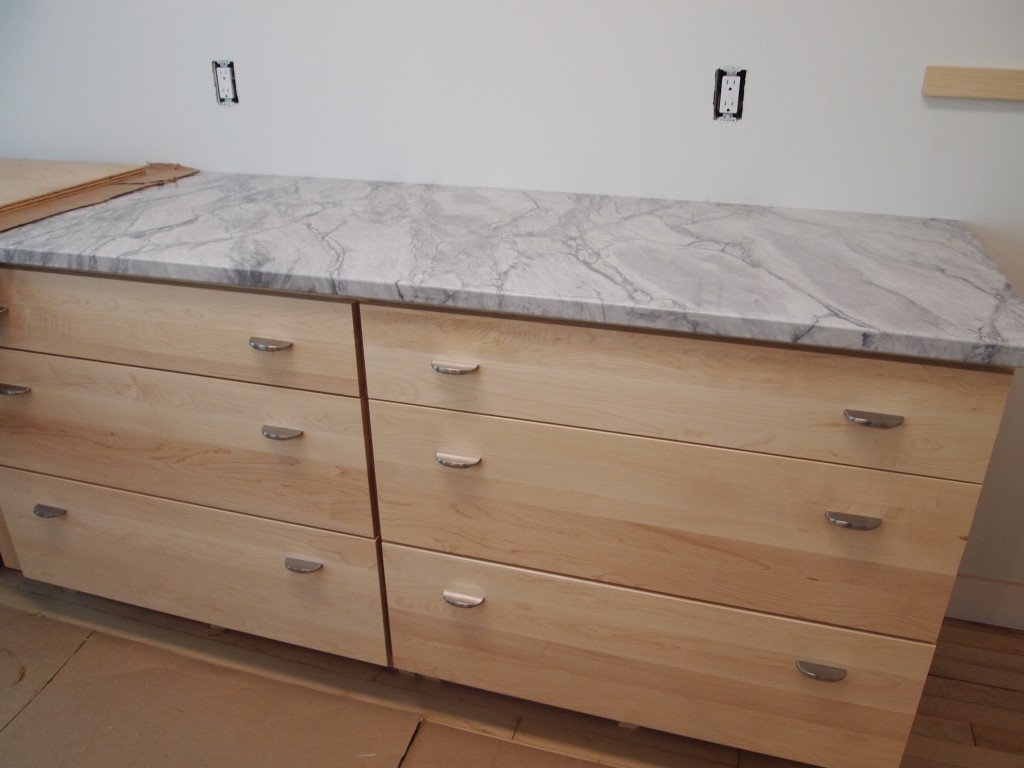
Long counter top
The biggest job was nudging the under-counter apron front sink into place. After everything was aligned, the counters received a bead of clear caulk around the edges. The countertops were otherwise not fastened to the cabinets because their weight will keep them in place. A quick back-of-the-envelope calculation suggested that the peninsula weighed slightly over 600 lbs. It’s a good thing we put extra support in the basement.
After the countertops were secured, the sink was plumbed and the stove was hooked up to the gas line and installed.
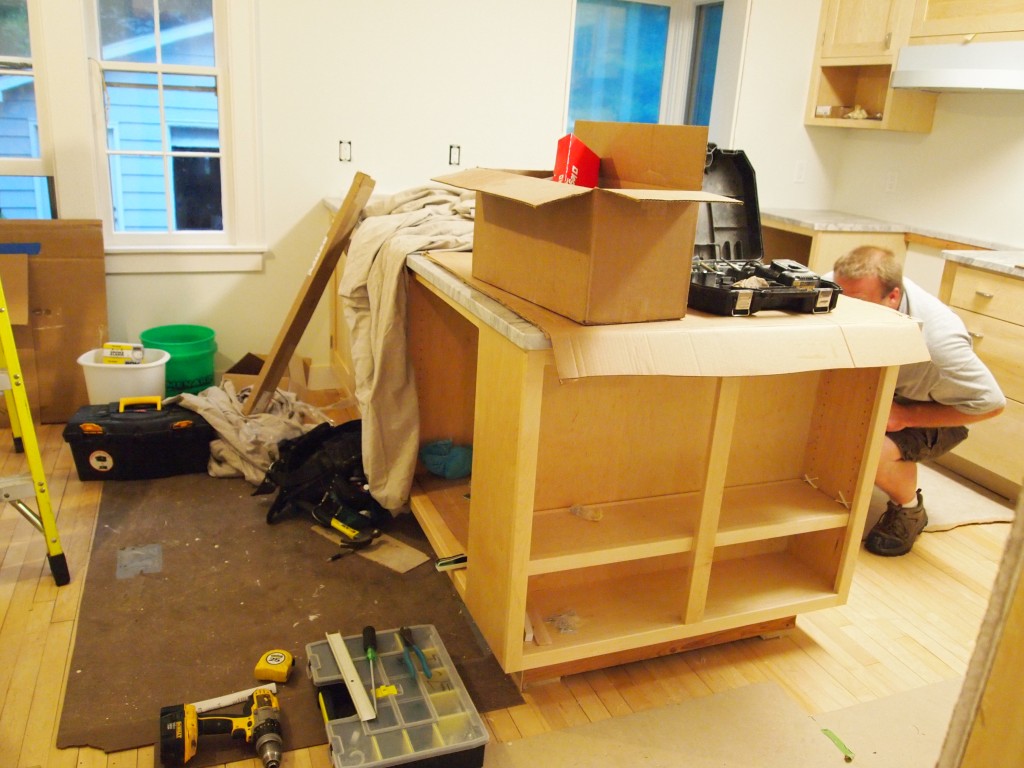
From tidy to messy once again as the electricians hook up the dishwasher.
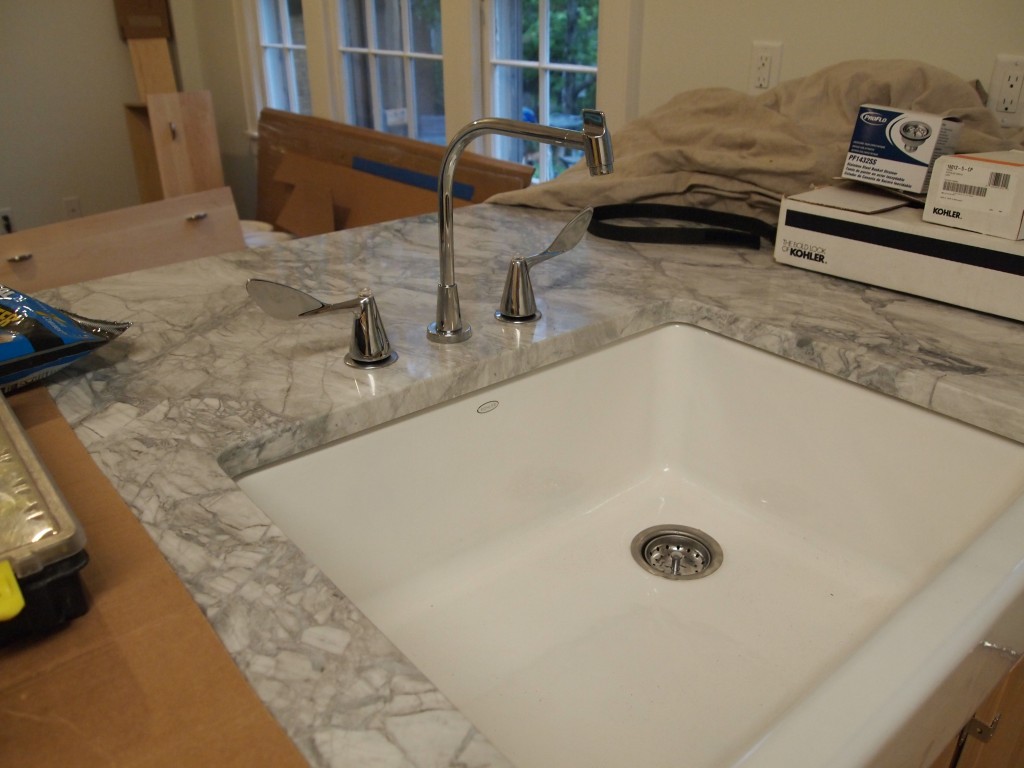
Faucet installed
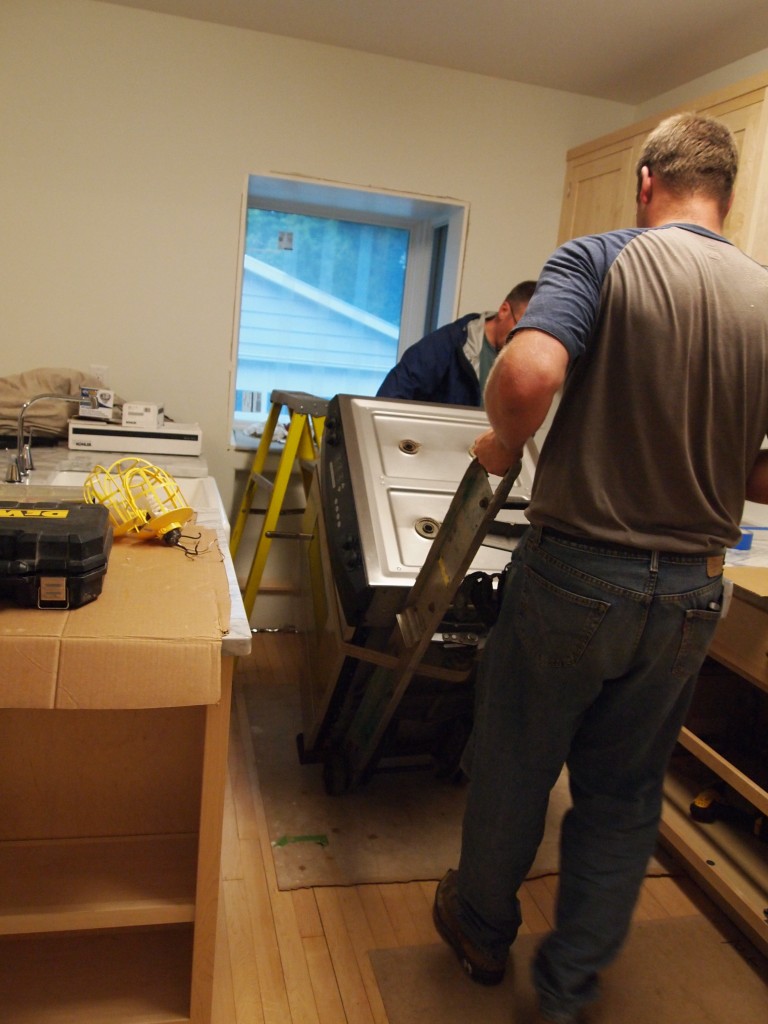
Here comes the stove
Now the kitchen was almost ready. The refrigerator is next to arrive.


























