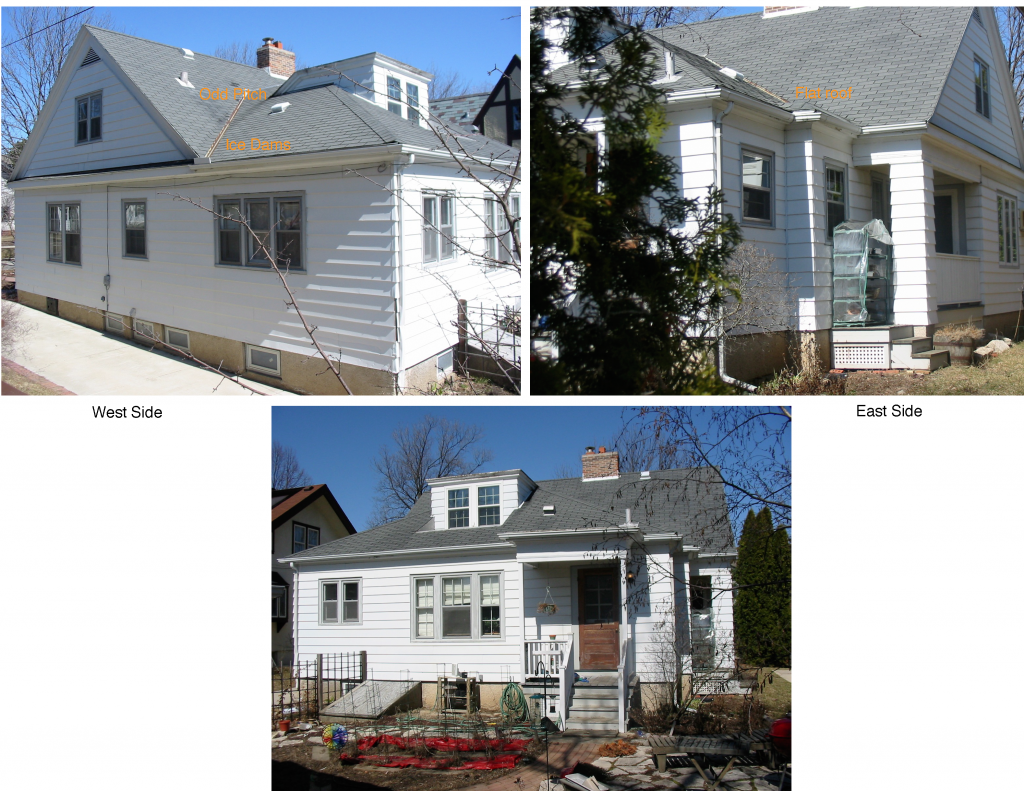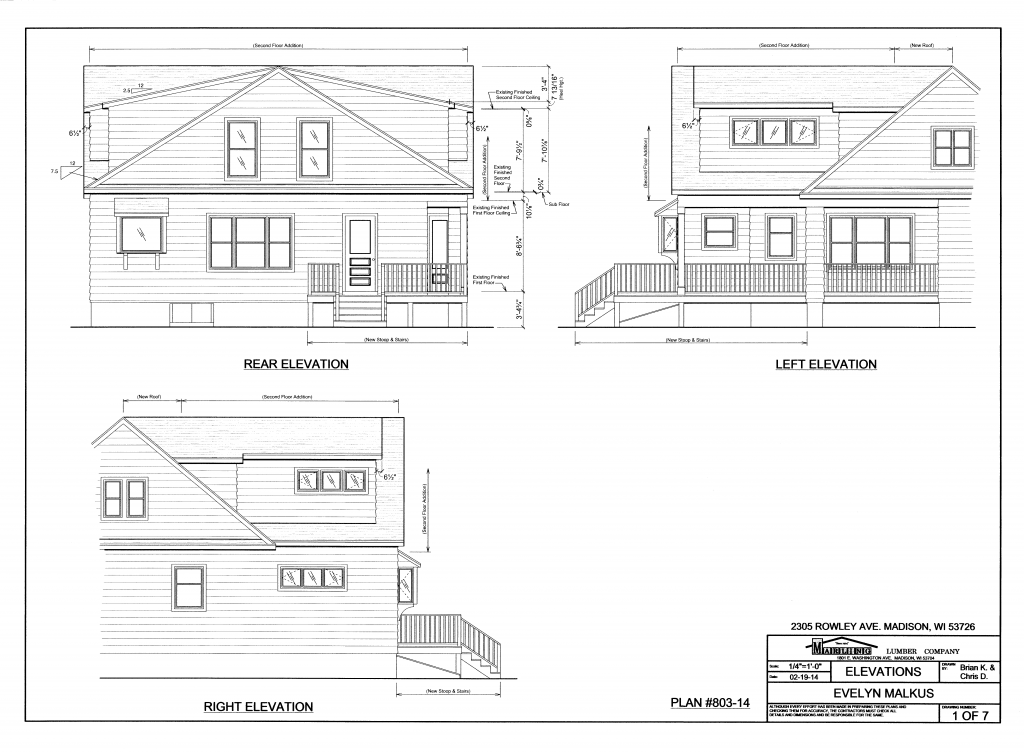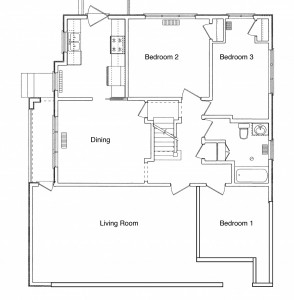The photos (click to enlarge) below of the house are from several years ago when I was first thinking about this remodel. This house originally had only attic space on the second floor. The second floor windows in the back are at the top of the stairs. Sometime in the 1930s two upstairs bedrooms were added in the front of the house and a half-bath (with no windows) added approximately where the windows are in the West Side image. A small attic space exists above the kitchen on the south east corner. The current roof line poses three serious problems.
First, ice dams form on the west side in the roof valley between the bathroom window and the triple window. Ice dams form under the shingles from the thawing and refreezing of the snow on the roof. The ice under the shingles melts from the heat in the room below forming huge icicles and leaks in the ceiling below. Poor insulation in the roof is the cause. In addition to the ceiling leak, huge icicles form over the triple windows, sometimes thick enough that they freeze down the side of the house and over the windows. They thaw from the heat of the room and water cascades down the interior wall. Not good.
The second problem occurs where the roof area over the landing windows meets the main roof. Look closely at the West Side image and you can see where the flat roof pitches down, creating a place for ice to form causing leaks inside.
In the East Side image you will see a little bump out just before the covered porch. The roof on the bump out is absolutely flat. The kitchen radiator is below the window in that bump out. Heat rises from the radiator, melts the snow, the snow freezes, the melting ice makes icicles, clogging the gutter. The melting ice has nowhere to go but into the kitchen.
I would show you pictures of the interior leak areas, but they are embarrassingly ugly. Leaks primarily occur in very snowy winters or when the temperature rises above freezing for many days. I have used a snow rake to scrape the snow off the roof and expose the shingles to sunshine to help reduce the problem, but that is not a good practice because scraping the shingles rapidly wears them out. And often I can’t remove enough snow to be effective and because of the slope on the east side, nearly impossible there.
The solution we are going with is illustrated in the elevations below (click to enlarge).
The kitchen will be relocated to the west side taking up the space where Bedrooms 2 and 3 are now. The old kitchen will become a mud room. To replace the loss of two bedrooms a new bedroom will be located above on the east side and a study/bonus room above on the west side. The house will then have four bedrooms. In addition, the closet in the existing east side bedroom will be enlarged. There will be other interior changes that I will discuss soon. But the next post will show the result of removing the plaster and ceiling in Bedrooms 2 and 3 and the ceiling in the basement where there used to be a garage!



