No big surprises this week, but we did have a couple of discoveries and a great deal of progress. I’ll share the discoveries after talking about the progress. Three major accomplishments occurred this week.
First, the roof over the back of the house was completely removed. A team of Amish did the work. Rick has worked with them before and cannot say enough about their diligence and experience. In the winter they wear knit caps, but when the weather is warm, they wear straw hats. We have not had warm weather. When I invited them to eat their lunch at my dining table because it was so cold outside and in the construction areas, I was surprised when one of them asked to use my microwave. They can use electricity if they don’t own the appliance or tool. They hire a driver to get to job sites and borrow her cell phone to communicate. This week after removing the roof and some walls they began to build the upstairs subfloor. I don’t have pictures that would show the results because Rick laid a temporary floor over the stairway opening, so they had a platform to work from until the subfloor was in. You can see what the stairway looks like in the photos below taken with flash.
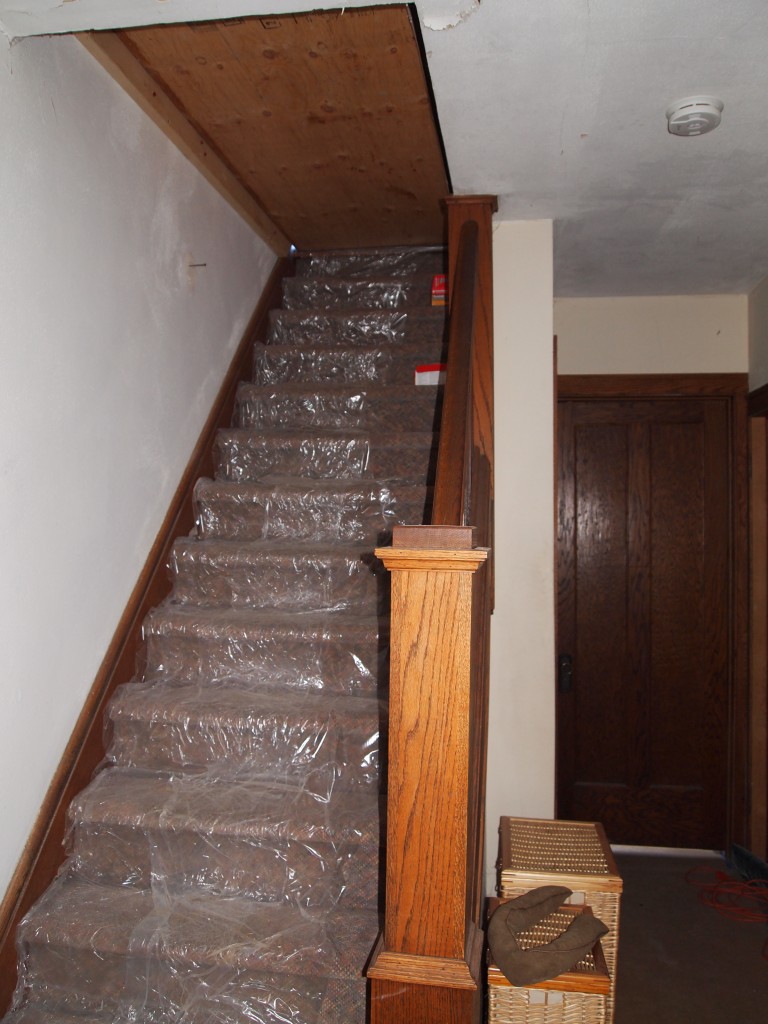
Stairway to the second floor blocked to avoid a big open hole that the crew might accidentally fall into. It also blocks the cold air a little bit from the uninsulated new space. The plastic is to protect the carpet.
The Amish team only works outside. Next week they will help with placing the trusses, building the outside walls, and adding the roof. Then I will get some great photos, although they won’t be in the photos at their request.
Another worker this week is a Jehovah’s Witness. I don’t believe they object to being in photos, but I will ask. We are an ecumenical group.
The second major effort this week was to install supports for the major beams that are part of the new structure. All of these supports are embedded in the walls with the exception of two in the basement. The two in the basement required footings 24” by 24” by 12” deep and the holes had to be inspected by the city before the concrete could be poured. The basement floor was poured about 1924 so I’m sure it is stronger than the new footing even though the floor is only 4” thick. Concrete nears its maximum strength in about 28 days, though it continues to strengthen for decades. Blow are images of the footings and a temporary post in the basement.
The supports in the walls require a more careful installation because they are threaded in and have to avoid wiring and plumbing. The most delicate job is to install the support for the main beam on the driveway side. Most of the supports can be installed from the inside, but the support for this beam has to be installed from the outside because the inside walls are the tiled walls of the upstairs and downstairs showers.
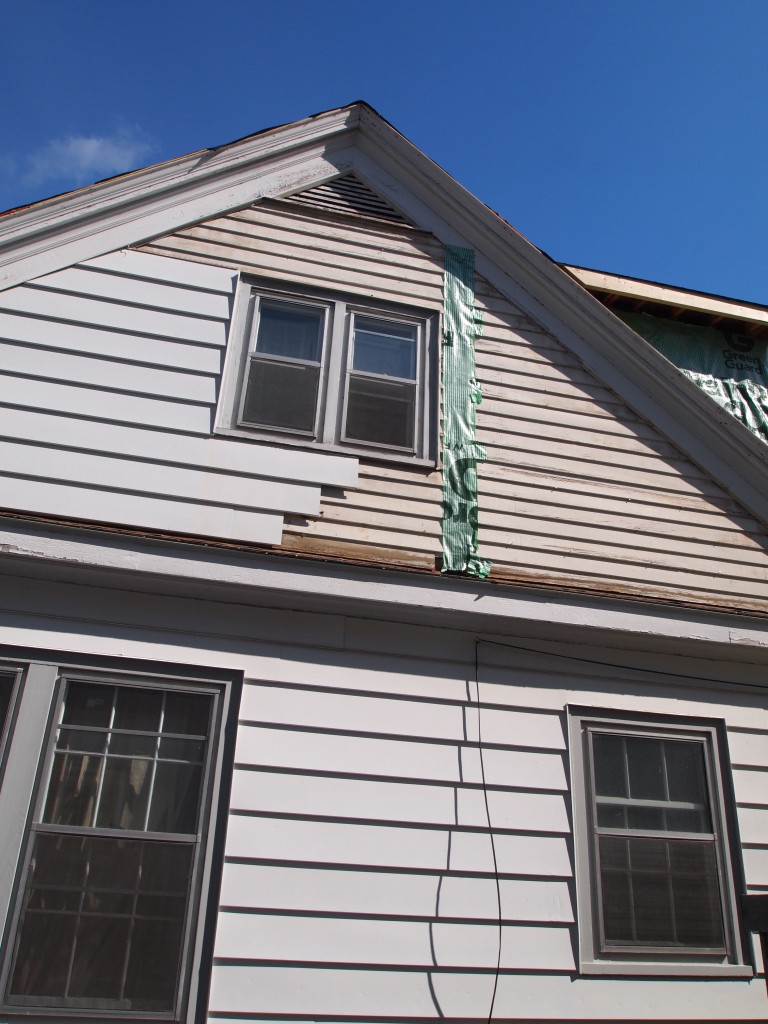
One of the end supports for the main beam is behind the green house wrap. The support had to be installed from the outside of the house because the interior side was the tiled shower of the upstairs bathroom. The lower portion of the support will be installed in the same way because the tiled shower of the downstairs bath is on the other side. Note the original clapboard underneath the aluminum siding.
The third major achievement this week was the fitting of the minor beams and the temporary fitting of the main beam. Below are the images of two of the minor beams in place. I will be able to show you the main beam next week after I have access to the second floor.
We had two quaint discoveries this week. Greg, the carpenter, found the remains of a checkbook that must have belonged to Clark Hull. Greg found it above the ceiling in Bedroom 3 as he was working on the installation of a beam in the above photo. Unfortunately, the entries are somewhat cryptic and there are no dates for each entry, though the printed date line is 192__. The first check was for a mattress from Bauer Bros. The mortgage payment was $200. I assume that is one month’s payment and is a lot for 1925.
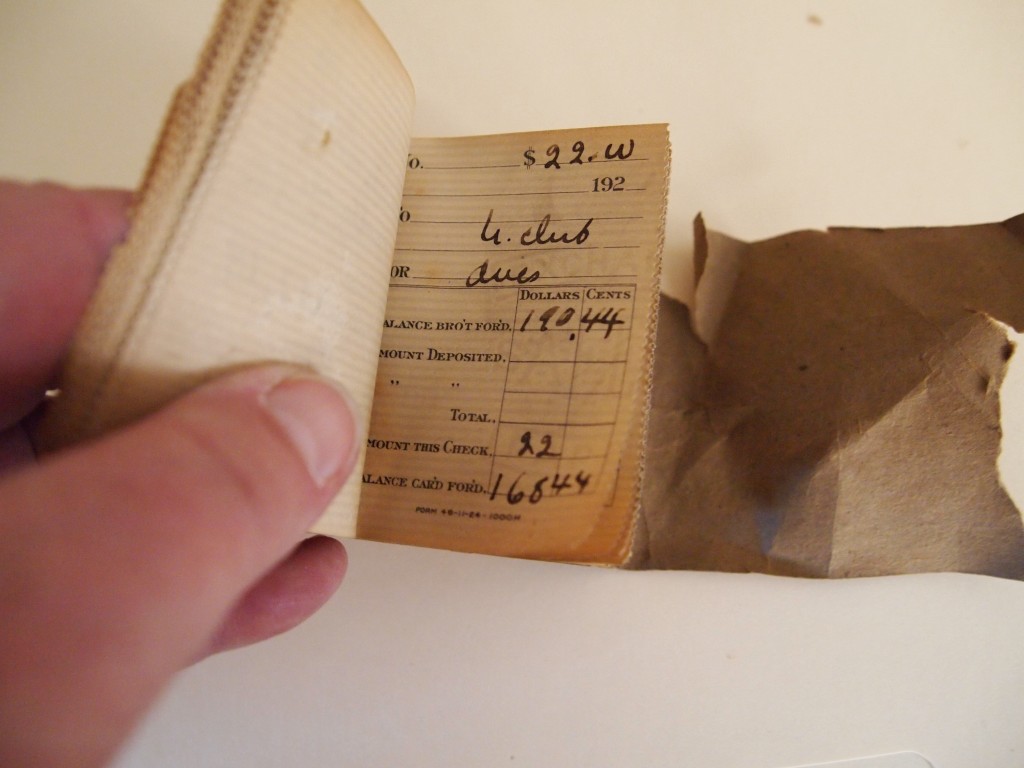
Hull’s checkbook found in the ceiling of the new kitchen. He evidently belonged to the University Club. Once exclusively for UW faculty, the University Club in now open to the public.
The second discovery was that squirrels had hidden walnuts in the plumbing vent for the kitchen sink. They evidently used it for many years since the vent was full to the top, about 10 ft. Of course, the squirrels could not retrieve the nuts, so they just accumulated for 80+ years.
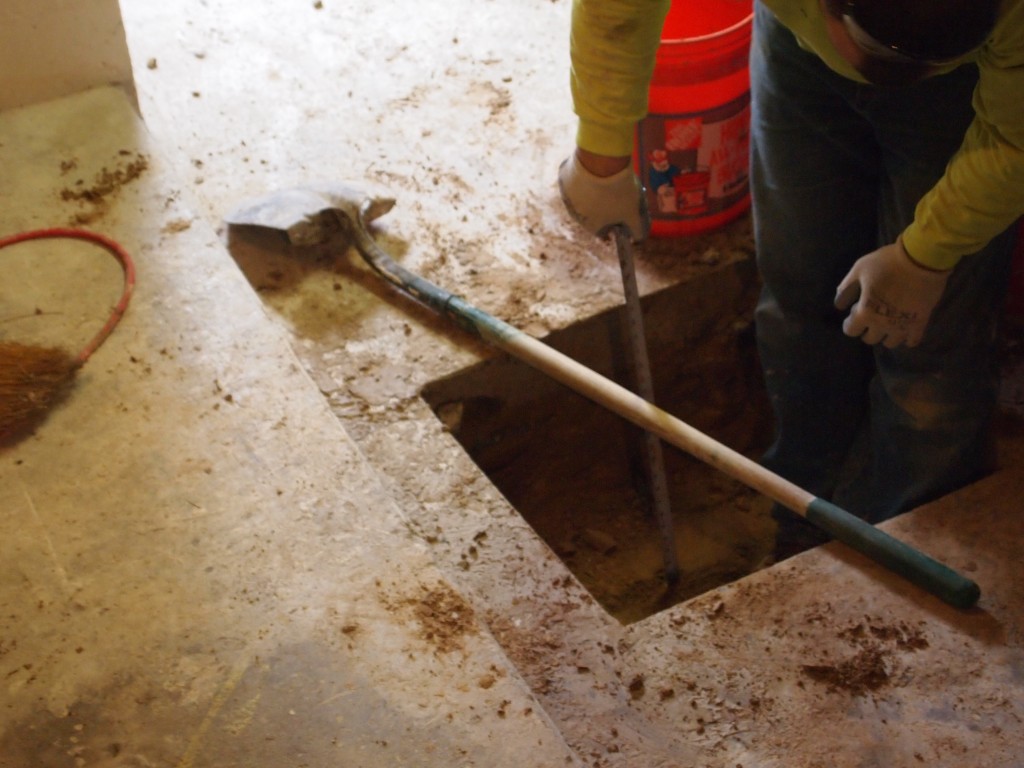
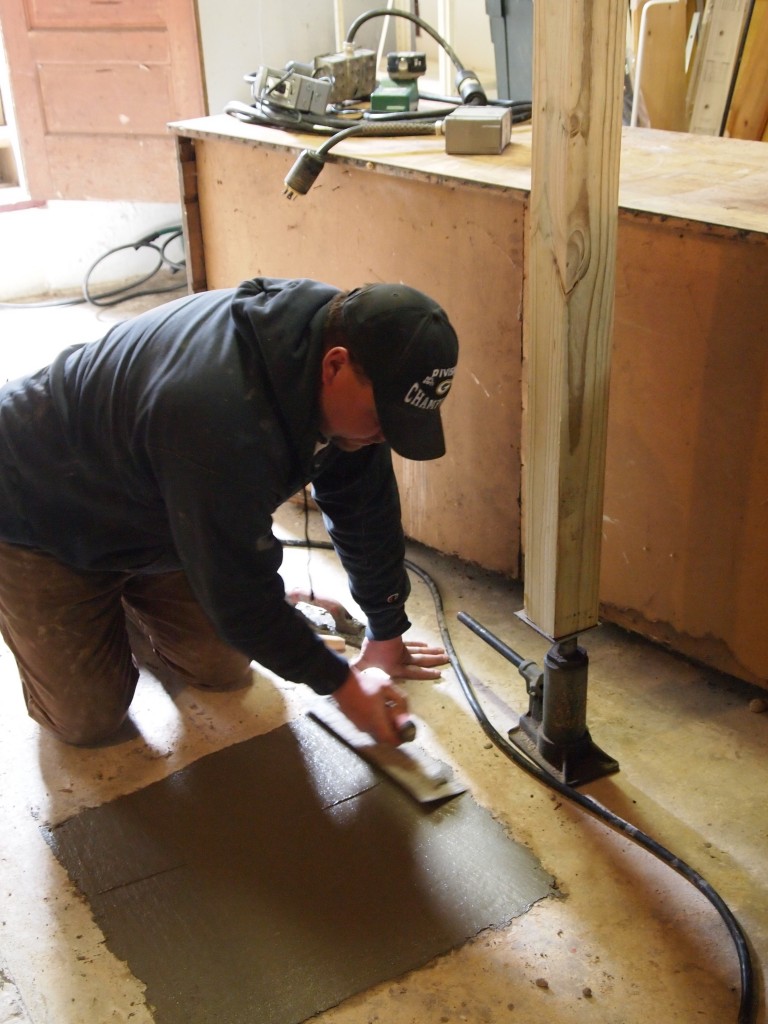
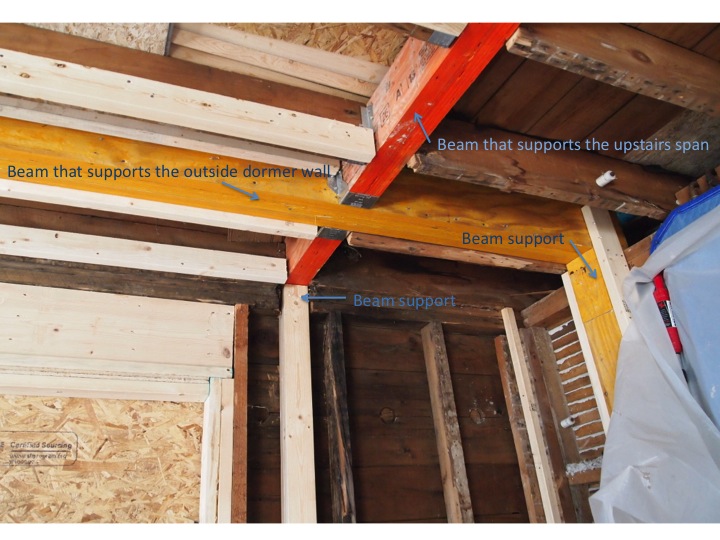
Leave a Reply
You must be logged in to post a comment.