The last few weeks have seen a lot of traffic as Rick juggles to make sure the trades are scheduled so as to prepare for the next stages without stepping on each others toes. And to make sure that there is plenty of parking for the trailers and trucks as well as to replace the Do Not Park signs that go missing.
The sheetrock, windows, and painting progress appear below. I’ve taken many photos of the progress, but will show only a few photos of each stage.
Sheetrock
This is probably the messiest jobs in construction. Once again the plastic walls and tunnels went up to reduce the amount of dust. This step does a pretty good job, but it is not perfect. I’ve stopped trying to keep up with it; I just make sure the dishes are dustless before using them.
The first stage of “rocking” goes pretty fast. In a day and a half, both the upstairs and downstairs spaces had their sheetrock screwed in place. Next came the taping and mudding of the seams and joints followed by the skim coat. This was pretty messy as the guys like to work with fairly wet mud. Nothing gets in their way, including electrical outlet boxes and switches, as they work their way around the rooms.
Then we wait for the mud to dry before the sanding begins. Once dry, the real mess began. Sanding coats everything with a layer of joint compound dust. The sanding and finishing took several days because I asked for a smooth finish.
Windows
The windows arrived during the sheet rock installation. The box bay for the garden window was a splurge for this project. With the exception of the box bay and a replacement window for the old kitchen, all of the windows had simulated divided lights. That means there was a spacer between the two panes of glass and muntins to give the appearance of true divided lights, in keeping with the style of the original windows of the house. The sheetrock installation halted while the windows were installed.
Even though the box bay came with support brackets, Rick built out an additional box under the window for support and for a recess for the radiator. Now, even in the winter the greenhouse bay will be toasty.
Once the upstairs windows were in and the water shield cut away, the rooms no longer had that green glow.
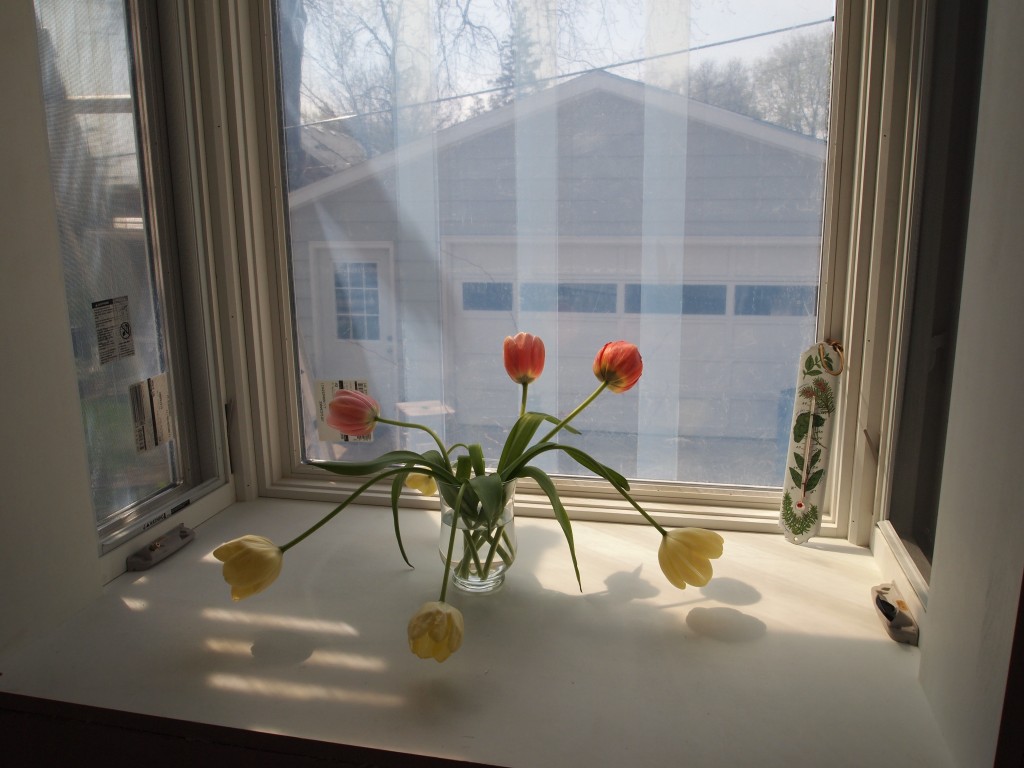
Tulips in the box bay were growing under the temporary deck on which Rick and Mike were standing. A taste of things to come.
Paint
Fortunately, I had decided a long time ago to use a color for the upstairs rooms that I used in one of the downstairs rooms, Ashlar by Pratt and Lambert. I love the color because it changes with the light, sometimes grey, sometimes pale blue/green. Its a great color that acts as a neutral—everything goes with it. I’m not sure how well the colors will translate to the web page though, so you will have to take my word for it. On the stairway wall, I chose a much lighter grey color, Whitecap Grey, to make the transition to the downstairs hallway which is always very dark. Whitecap Grey looks almost the same as Ashlar in a corner, but looks almost white in the direct light. I still haven’t decided what to put in the hallway. All ceilings will be white.
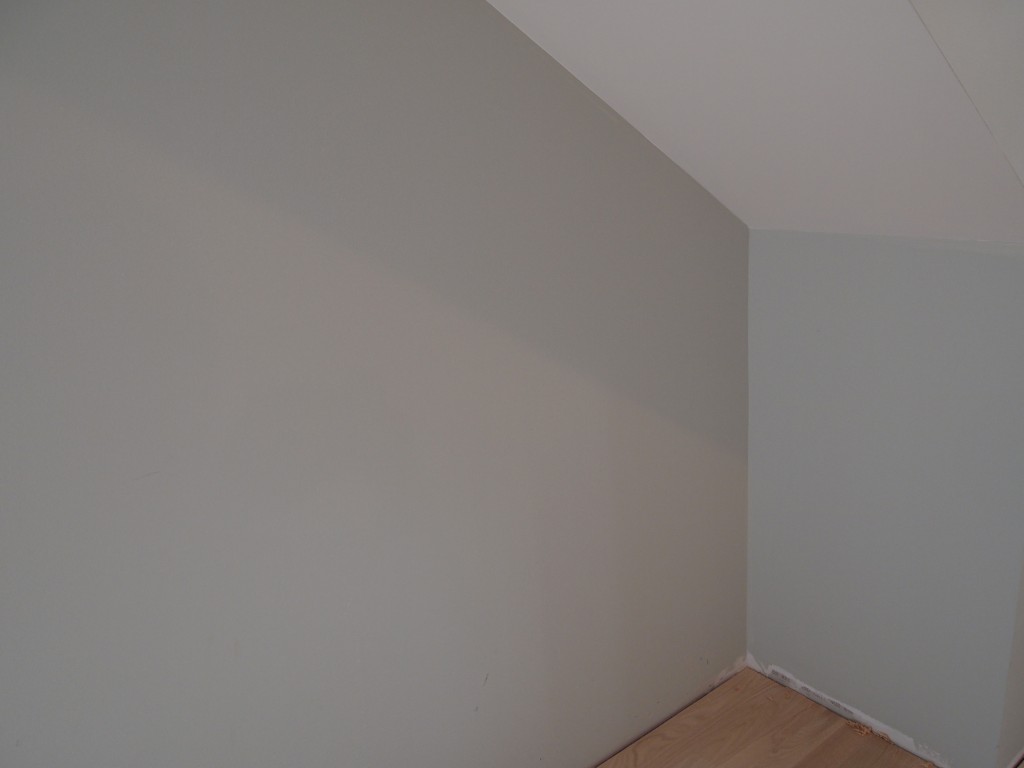
The upstairs paint color, Ashlar, looks different in different lighting conditions. The shadow is cast by the angled ceiling lit by an incandescent light.
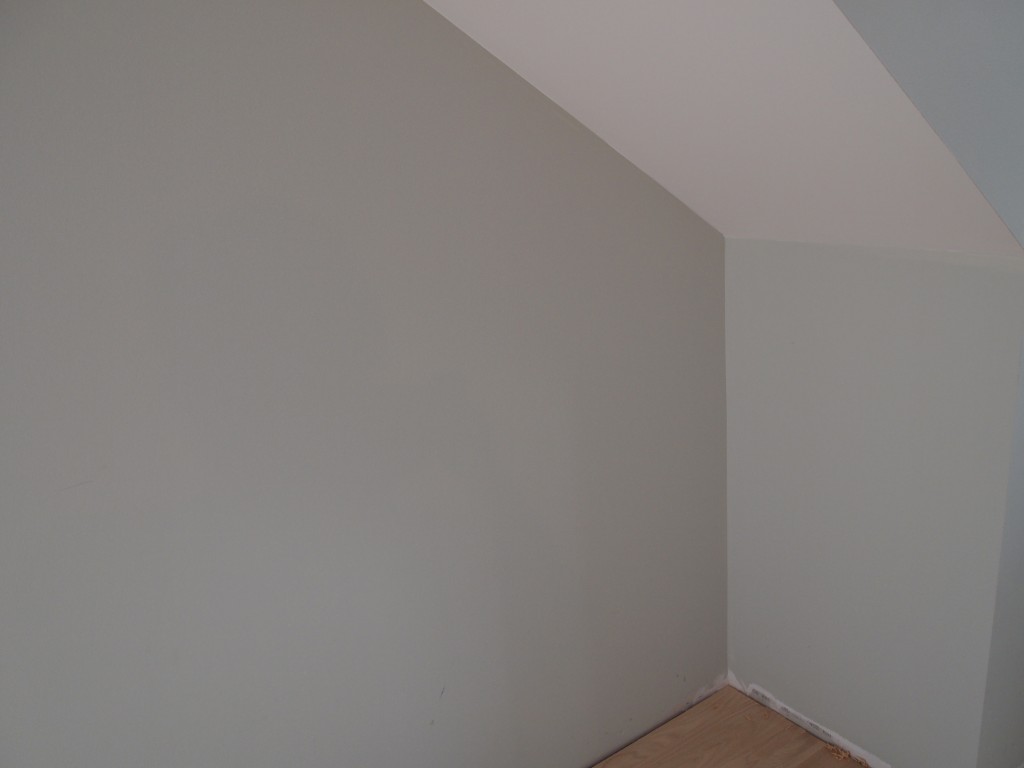
Same view as above with the light off. See how blue that part in the upper right looks now in light from the windows to the right.
I wanted something a little lighter for the kitchen than for the rooms upstairs and couldn’t decide between two colors, Falling Tears or Sealskin Shadow. Under incandescent light you could hardly tell the difference, but Falling Tears had a little more blue/green in it. I asked my friend Sarah to help me decide, but even she, with her great sense of color, was undecided. Finally, I picked Falling Tears. I was gone for a while when the painters “cut in” the color and started painting the walls. What I saw when I got home was not what I expected. It didn’t look at all like the color I picked. And it wasn’t. The paint store had made a mistake and what was on the wall was a minty aqua! The picture below doesn’t really show how “minty” it was.
Bill, the painter, and I agreed to go with Sealskin Shadow, a light warm grey with a little green in it. It looks beautiful and I smile every time I see it.
Next up the exterior siding and the floors. Hint, both are gorgeous.
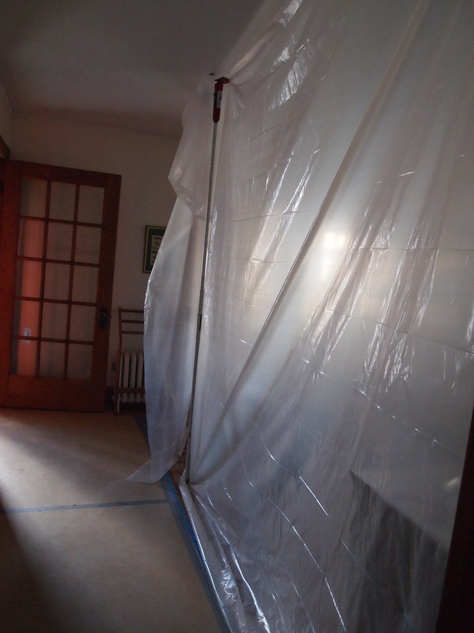
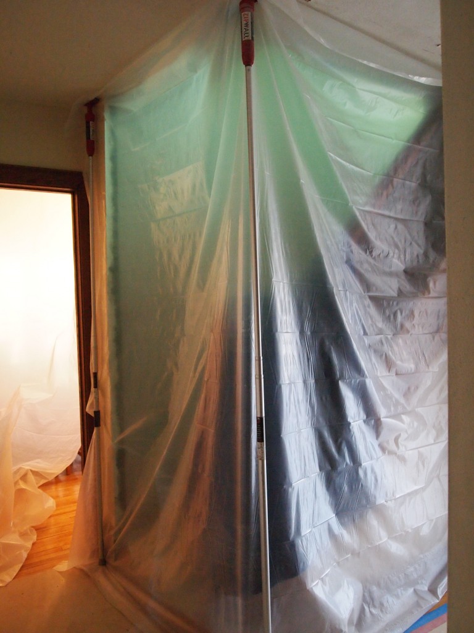
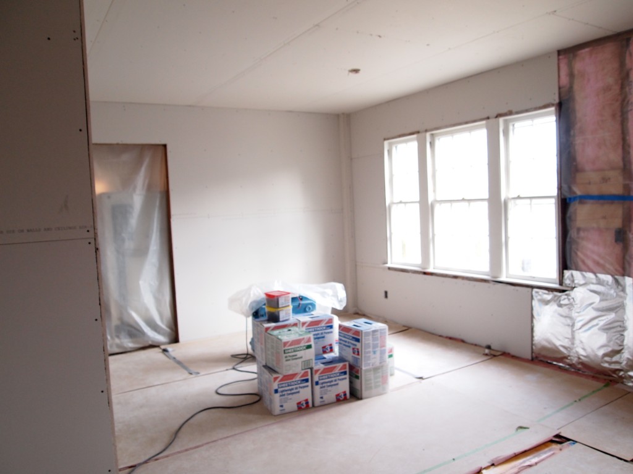
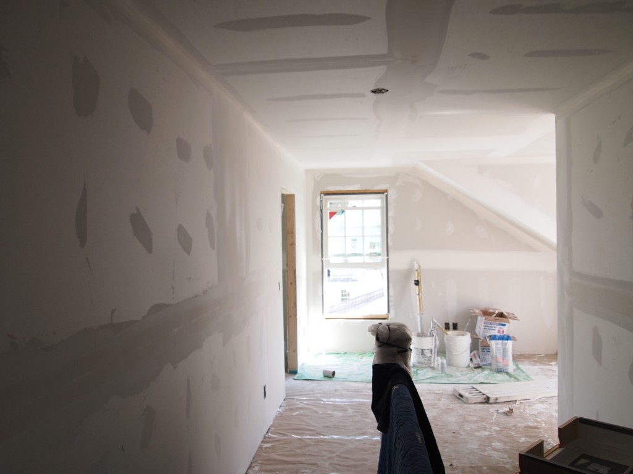
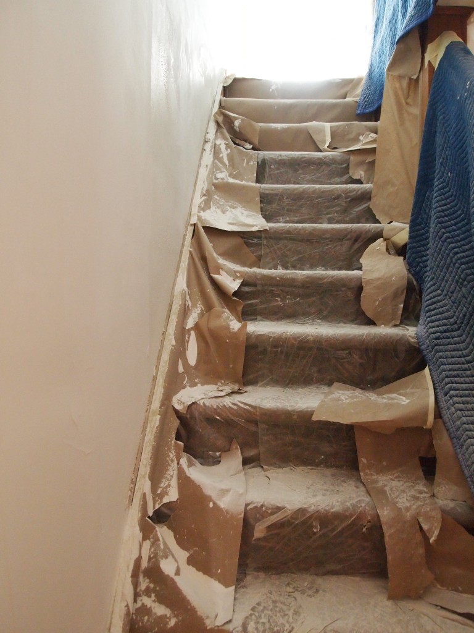
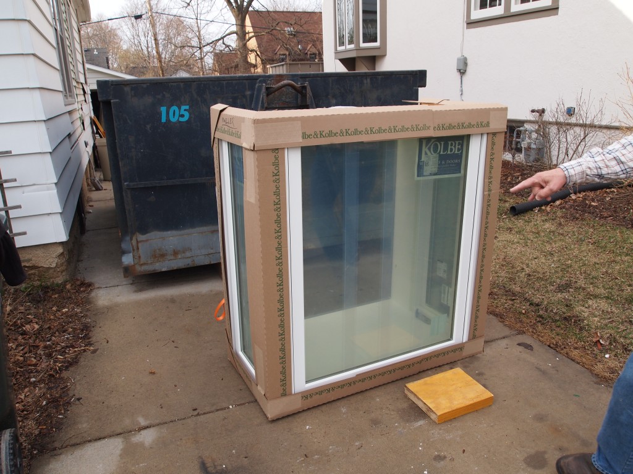
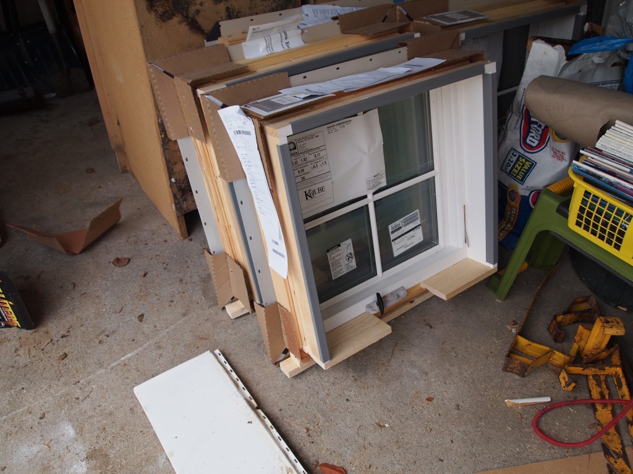
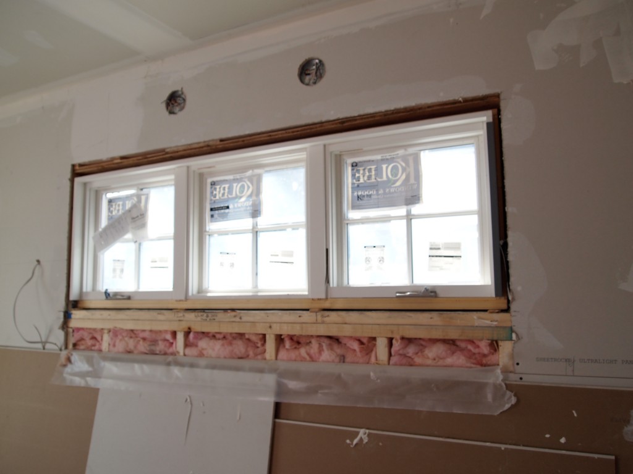
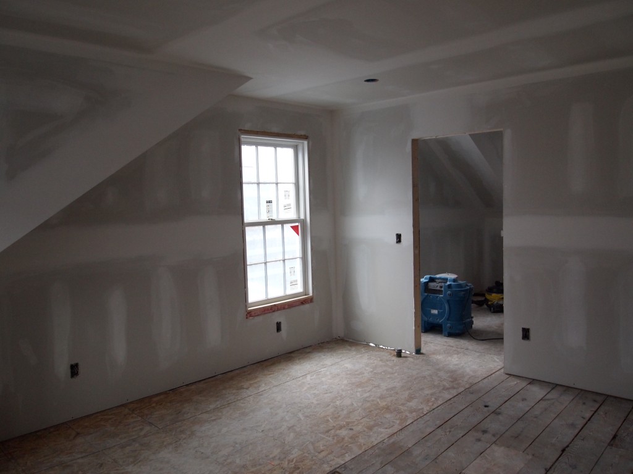
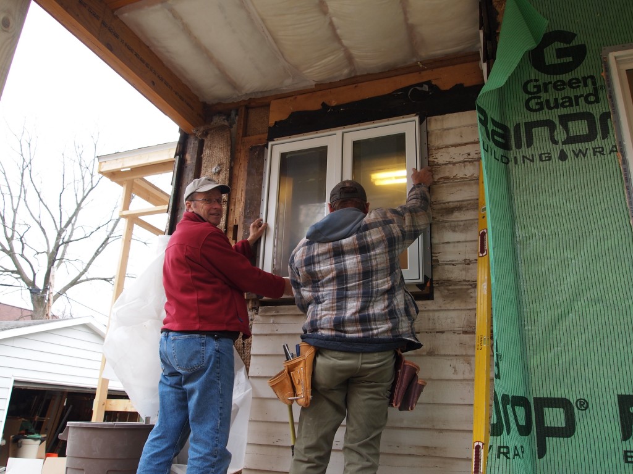
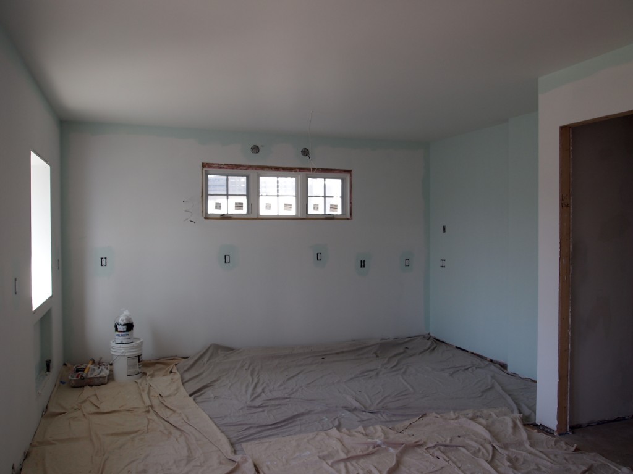
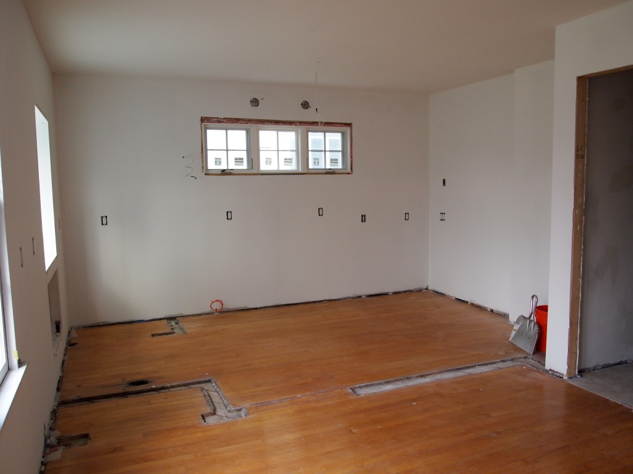
Leave a Reply
You must be logged in to post a comment.