It has been almost three weeks since my last post. Some very major things were taken care of, but they were not so visually dramatic as those trusses going up. Below is most of what happened the first two weeks of the last three. Insulation will be in the next post.
First, the roof was shingled. You can see the roofers finishing up in the photo below. If you look closely in the second photo you can see that portion of the roof ridge is higher in the middle than at the end. I thought the roofers hadn’t finished the ridge shingling. Rick told me that is the way it is supposed to be because of new roof venting requirements. I think I am the only house on the block with the new style of ridge vent. It does look unfinished though.The flat roof dormers got rubber roofing to replace the old metal roofs.
While the roofing was taking place the carpenters worked on various loose ends so that the new areas would be ready for the electricians. Code requires outlets every 3 feet along the kitchen counters and every six feet around the perimeter of each room. In addition each new closet will have a light—hooray! New smoke detectors in each bedroom throughout the house and in the hallways need to be connected on the same circuit. The downstairs hallway ceiling looks like swiss cheese. It took two electricians three days to complete the work. And this is just the rough electrical installation that precedes the sheetrock.
New ceiling electrical cans in any second floor room must have additional bracing to support a ceiling fan. I’m not installing ceiling fans, but someone may in the future, besides it is code. While I was photographing the ceiling fan supports I noticed some 2x4s in the ceiling area at unusual angles. Rick says that the Amish always add that kind of bracing to the structure. It makes the house particularly stiff against high winds. The green cast to the upstairs pictures is from the green house wrap.
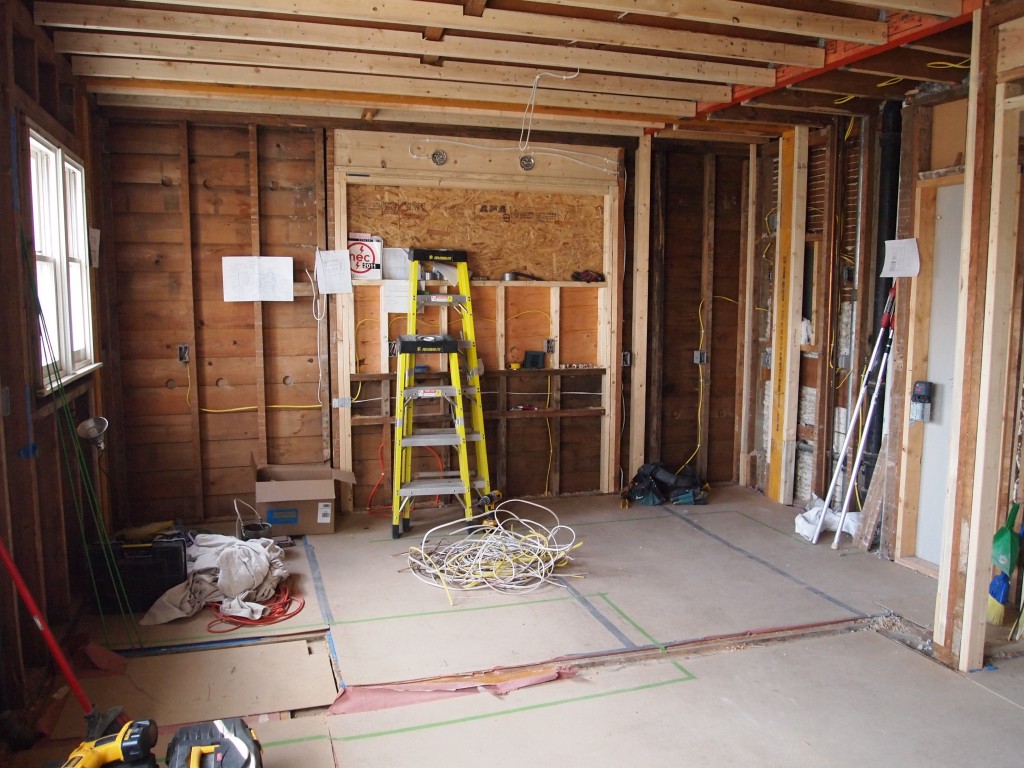
The kitchen area being wired. The papers pinned to the wall indicate where the outlet boxes, fixtures, and switched are to go.
While the wiring was being installed, the pipes to the new radiators went in. We spent a lot of time trying to figure out exactly how to do it. The guys did a remarkable job of threading them through the walls and ceilings to the second floor, you can’t even tell that there was a concern.
Next up, insulation.
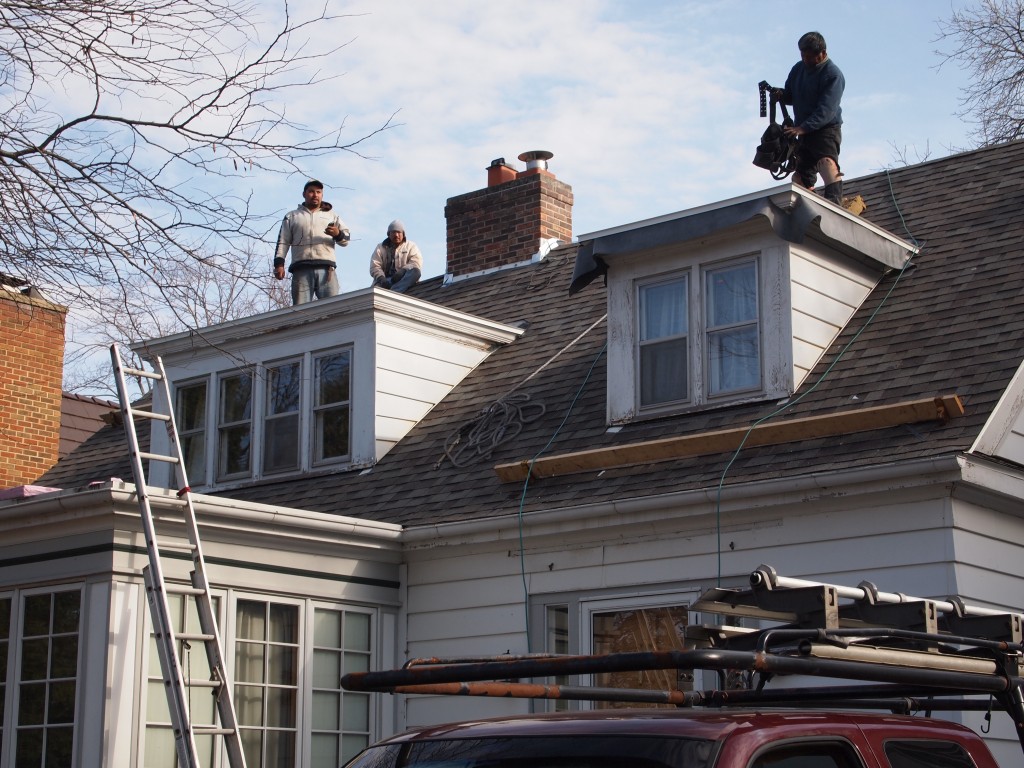
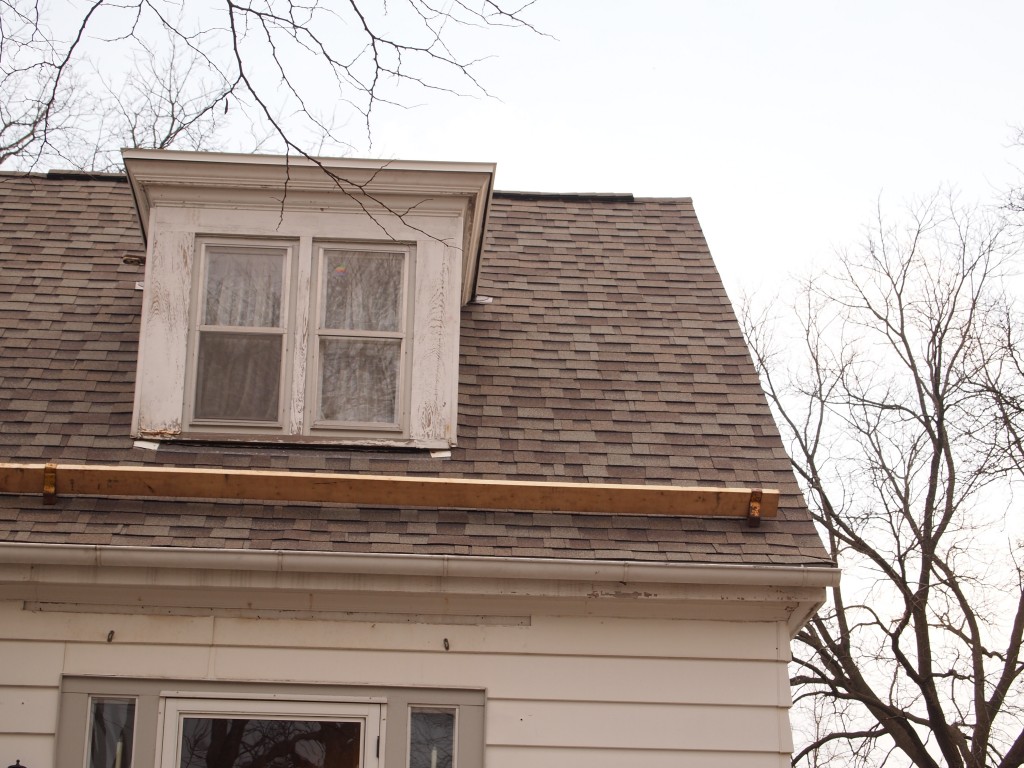
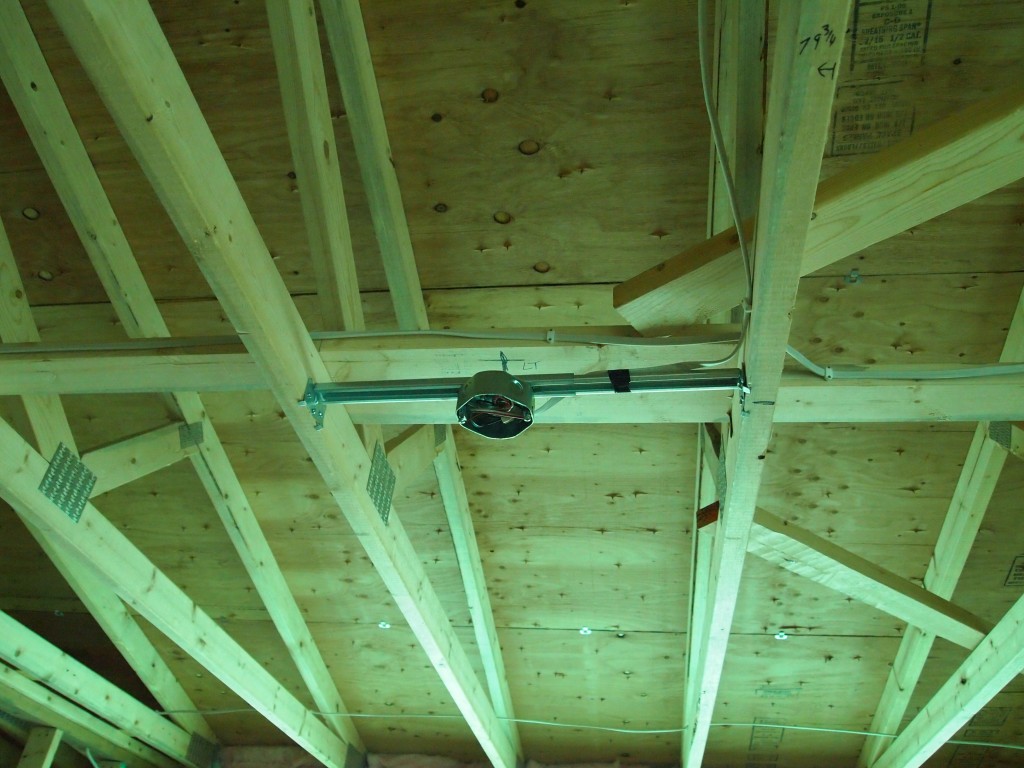
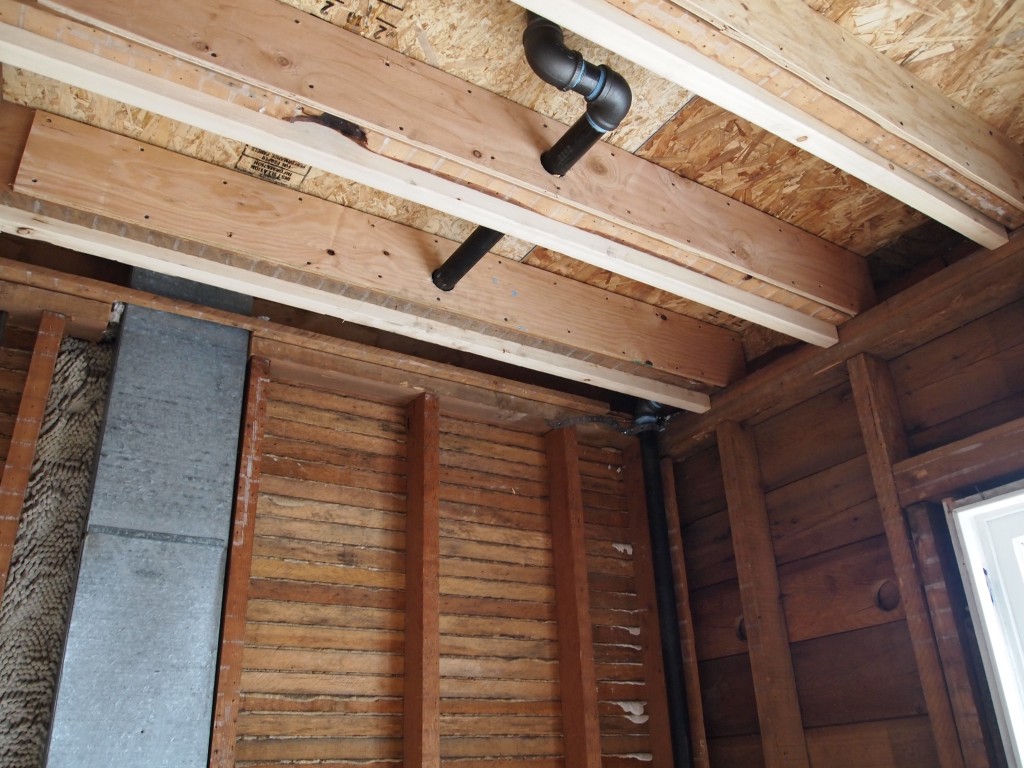
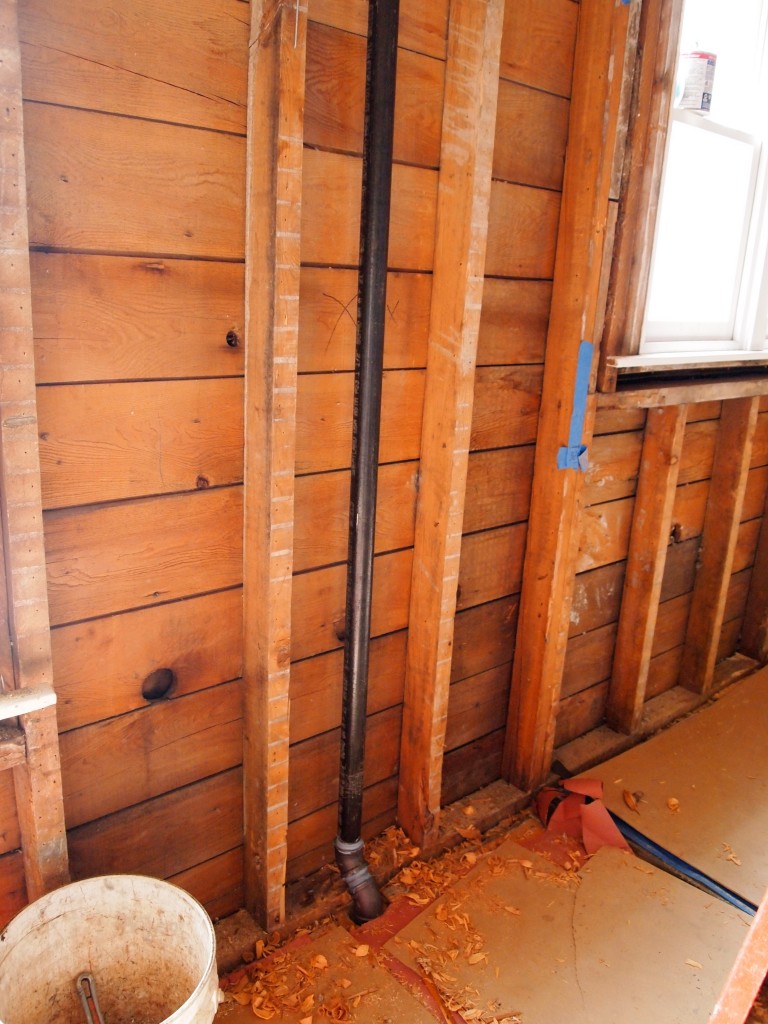
Leave a Reply
You must be logged in to post a comment.