When we first moved into the house in 1985 we remodeled the kitchen. We didn’t really “remodel” because there was barely a kitchen there. The previous owners had removed most of the cabinets, there was a free-standing stove, a small refrigerator, and new cheap linoleum. The best you could say was that it was functional and clean. The house cost much less than we were prepared to pay, so we used the money to have a new kitchen within a few months. That kitchen worked ok for several years when it became apparent that a galley kitchen with doors at each end created traffic jams and provided no immediate place for muddy shoes and snowsuits. As the kids got bigger we just started using the front entrance where there was more room—even if it was the living room.
Years went by before I had the time and inclination to think about a kitchen again. My first design bumped out the east wall of the current kitchen and added a mud room on the back. I started by using SketchUp. You can see one of the earliest versions below (Click to enlarge). I played around with this for a year or so and was ready to move ahead. After a visit to the city zoning desk, I discovered that I couldn’t carry out my plan because I would need something called an “area exception” because I would reduce the size of the side yard below the code minimum. An area exception is a formal procedure to get permission from the city and my neighbors to do what I wanted. I decided to put my kitchen plan aside for a while.
After a few other demands on my time, including retiring, I was finally ready in late 2012 to get down to business. By then I decided not to bump out the kitchen, but to have the new kitchen space in two of the downstairs bedrooms. I came to this conclusion because, as I thought about it, the existing kitchen was above a crawl space and moving the plumbing would be a nightmare. It just made more sense to make the old kitchen a mudroom and add space upstairs to compensate for losing two bedrooms. Rick, the contractor, said I would have to wait until Fall 2013 because he just started a big project. Meanwhile, I went back to the city in the summer of 2013 to see if my plan was on the right track. I asked about an “area exception” because the upstairs would violate the minimum width of the side yard. Much to my surprise, the code had been changed in early 2013 and I wouldn’t need the exception.
Below are a couple of SketchUp views of the new kitchen plan. It is basically still a galley, about the same width as the old kitchen and about two feet longer. The real difference is the peninsula and the absence of many upper cabinets. The cabinets in the mudroom would provide plenty of storage for items I used less often.
The layout emerged from some fundamental considerations. First thing is to locate the basics: sink, range, and refrigerator. While it would be nice to have the sink under a window, there wasn’t a window that provided a nice view of the back yard. In this climate a sink shouldn’t be on an outside wall anyway, hence, the peninsula was the logical place. Next, the refrigerator should be located for easy access. People shouldn’t have to walk to the back of the kitchen to get to the refrigerator. And the range should be next to a pretty good length of counter. You should be able to have the oven door and dishwasher door open at the same time.
The other major consideration was the size of the new windows. The existing windows in the kitchen part of the room had to go. They were narrow and a pain to open and close and not original to the house anyway. I decided to reduce the size of the triple windows because the view was of the side of my neighbor’s house. The double windows facing south were to become the garden window to provide a mini-greenhouse. Below are photos before and after.
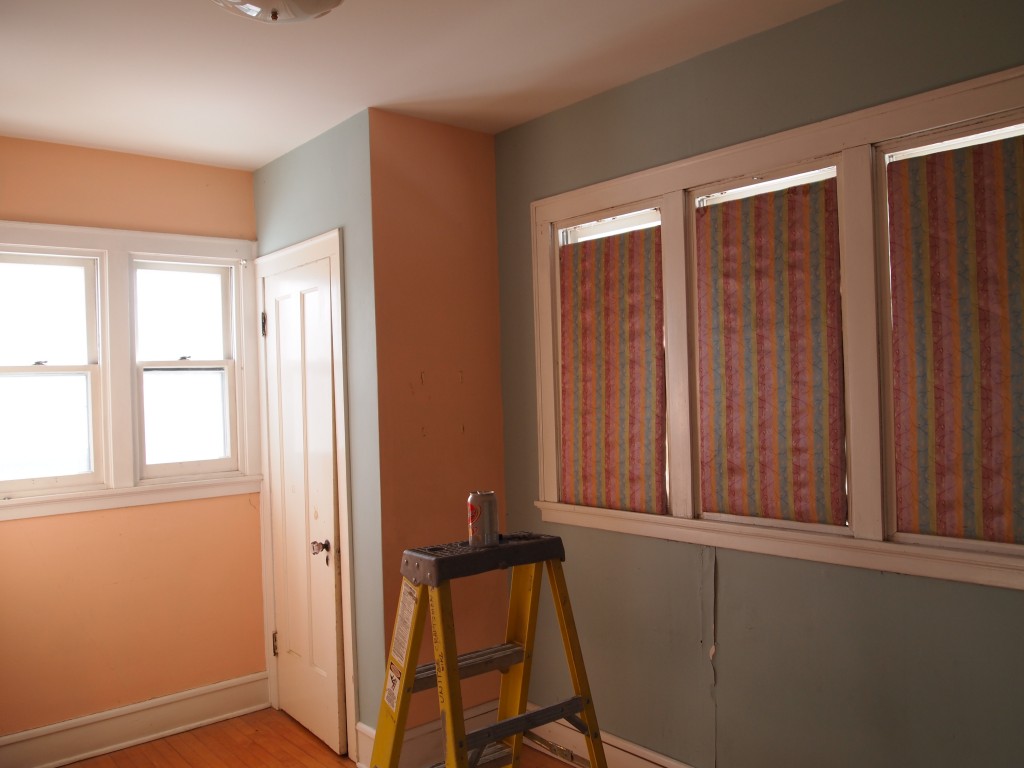
Windows in small first floor bedroom. The greenhouse window will go where the double window is and the triple windows will be cut in half horizontally.
In the next post I will talk about the lighting, finishes, and cabinets.
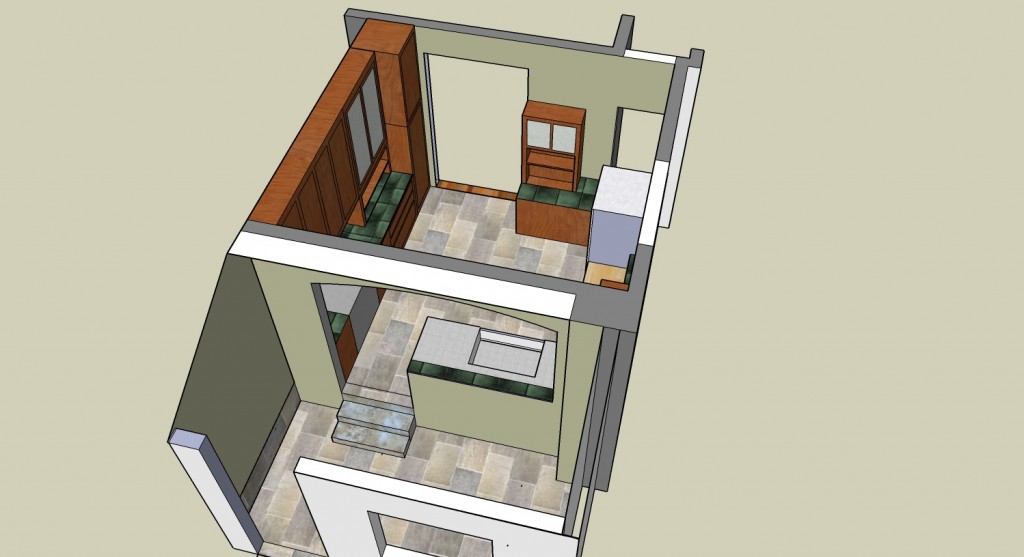
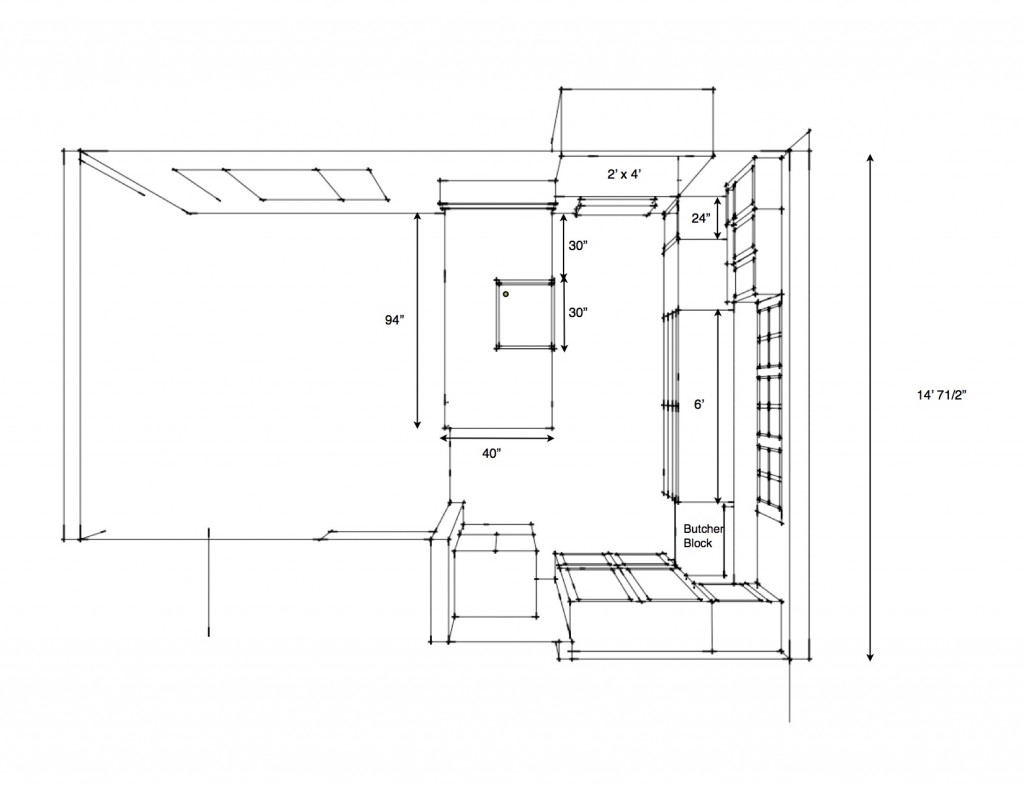
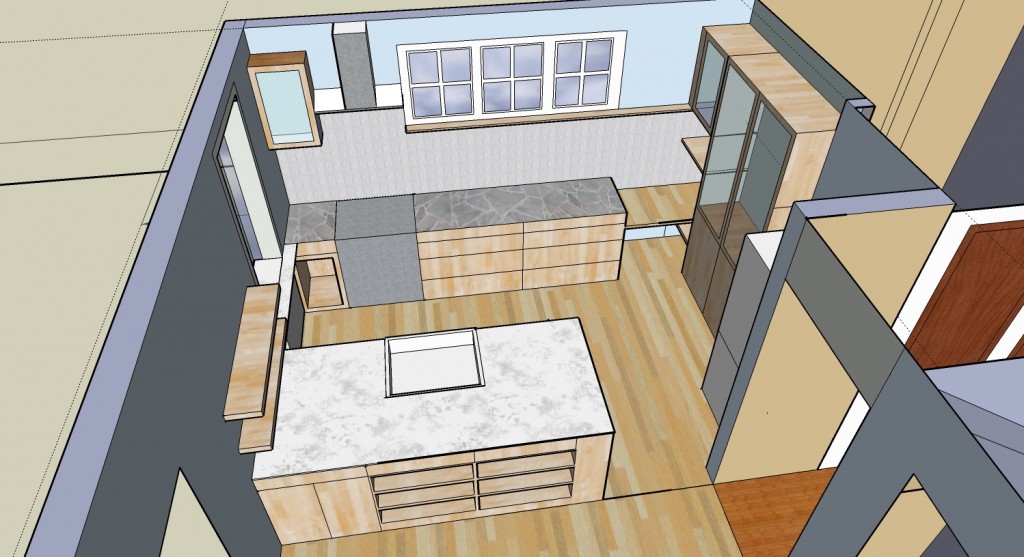
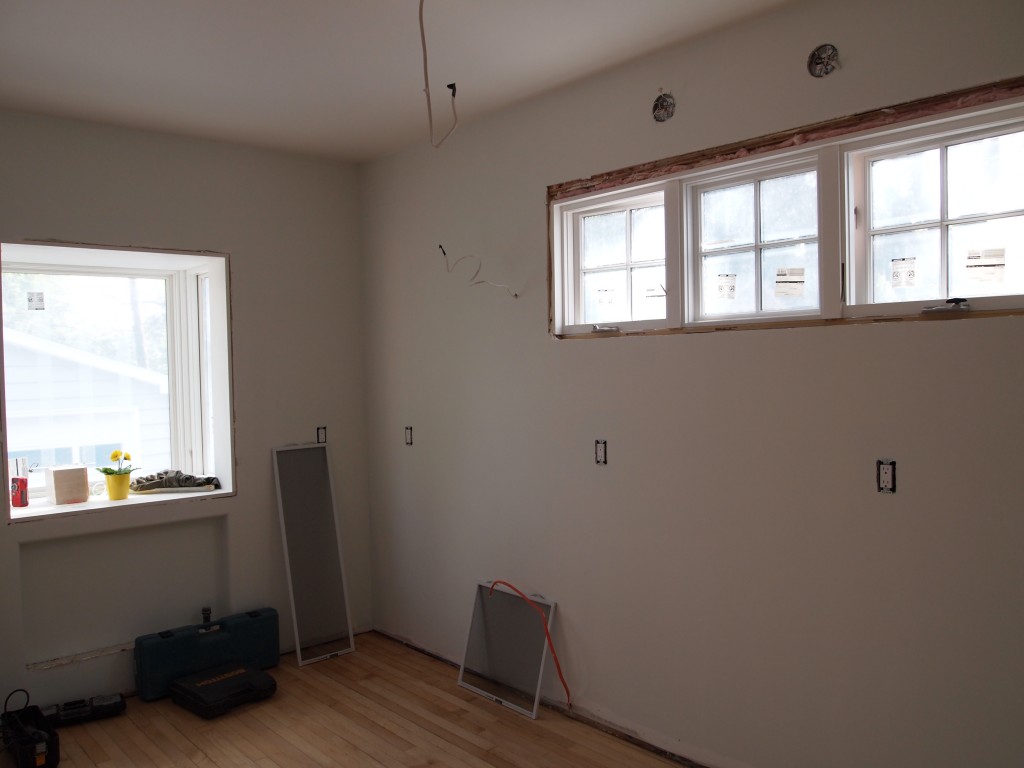
Leave a Reply
You must be logged in to post a comment.